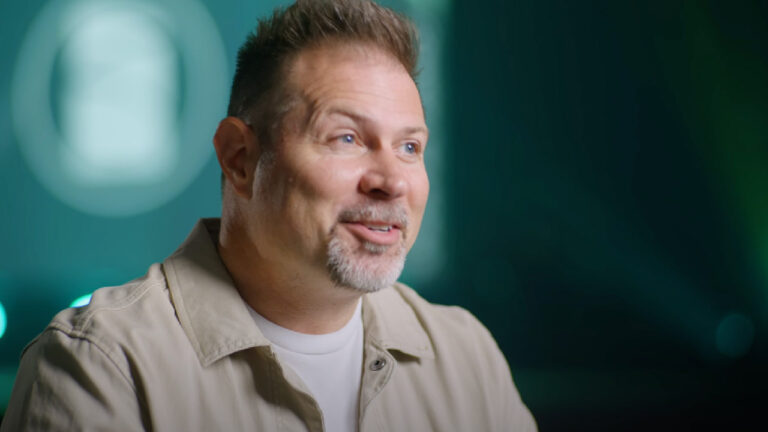Phased Growth with Purpose and Flexibility
Visioneering Studios has partnered with New Vision Baptist Church since 2018, beginning with a comprehensive master plan and continuing through several strategic phases of campus development. Each step was designed to address real ministry needs—particularly for younger families seeking meaningful community—and to maximize every inch of available campus space for long-term impact.
01
The Opportunity
New Vision’s campus was growing rapidly, but lacked a cohesive plan to support that growth. Small group spaces were limited, scattered, and not always accessible to young families juggling kids. At the same time, much of the site had already been built out, limiting options for future outdoor gatherings. A clearer layout and improved connectivity were needed to make the campus more intuitive and welcoming.
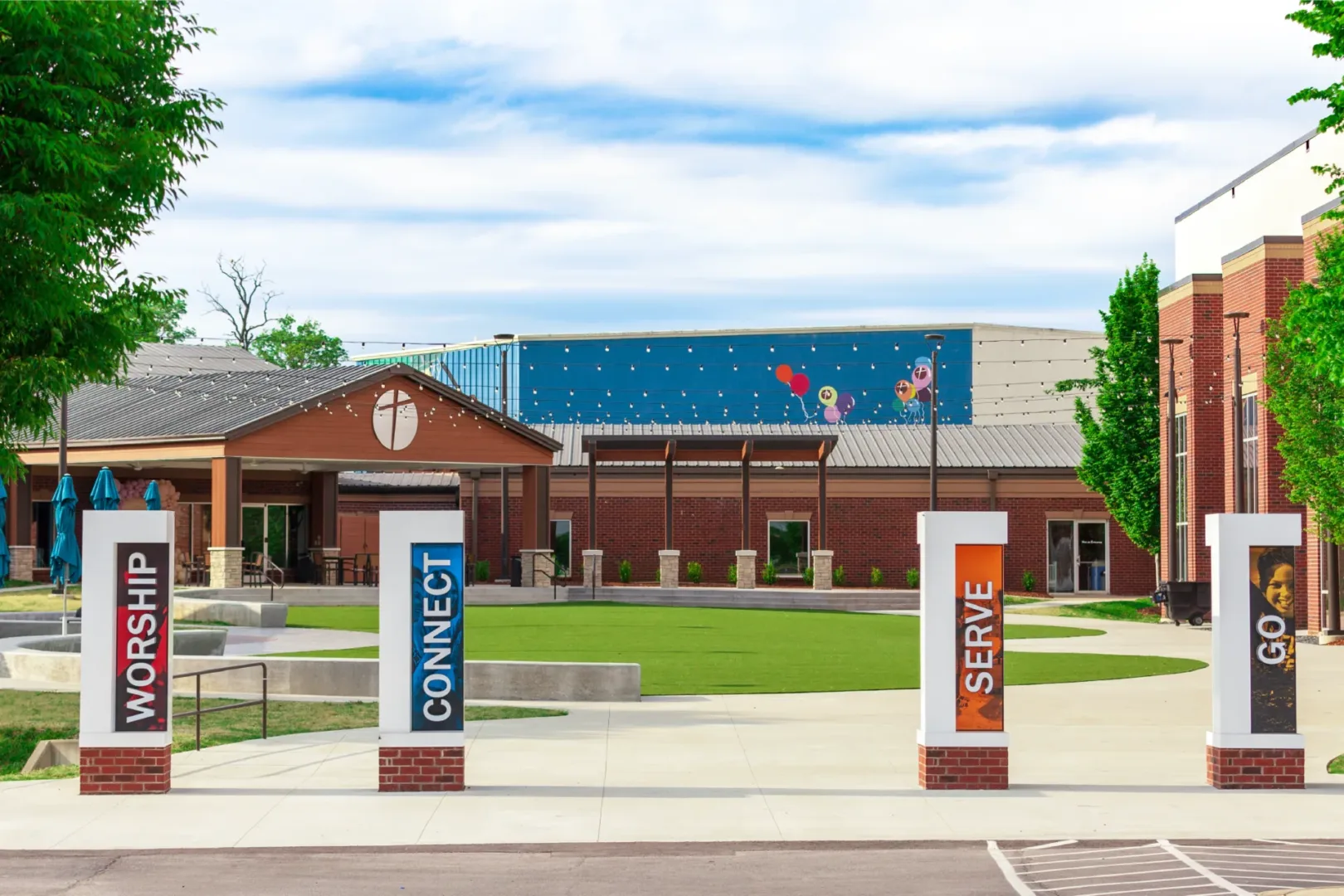
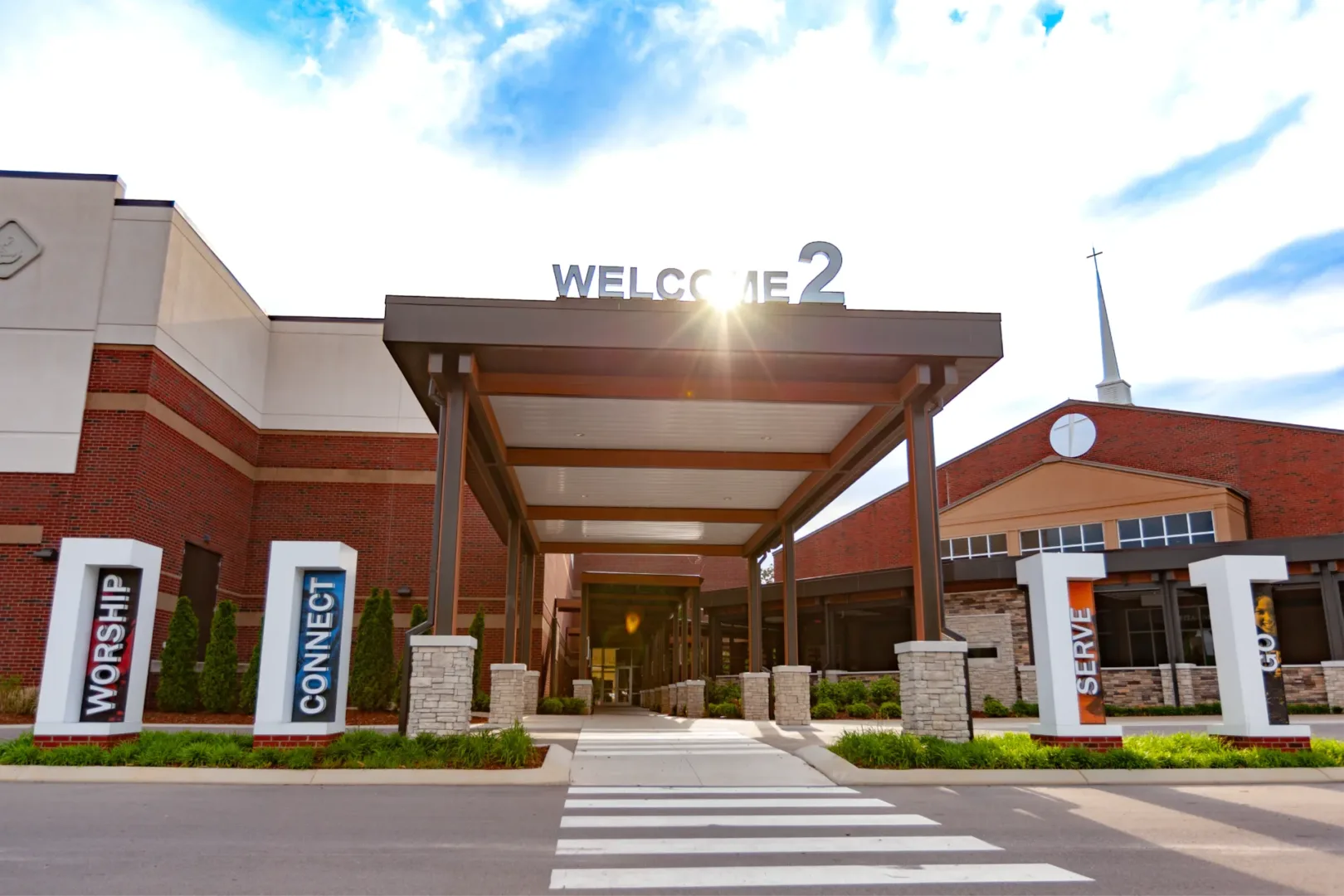
02
The Vision
New Vision set out to create a campus that encouraged connection—between people and with God. Their long-term goal was to develop intentional spaces that made it easy for people to gather, grow, and serve together, especially through the church’s growing network of small groups.
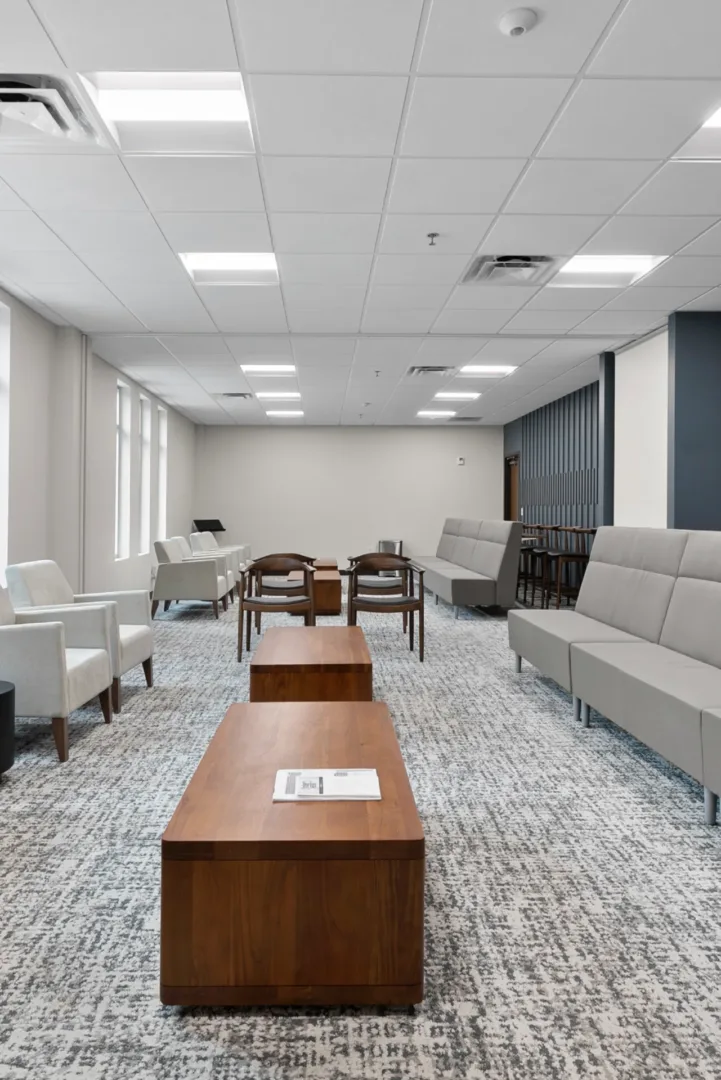
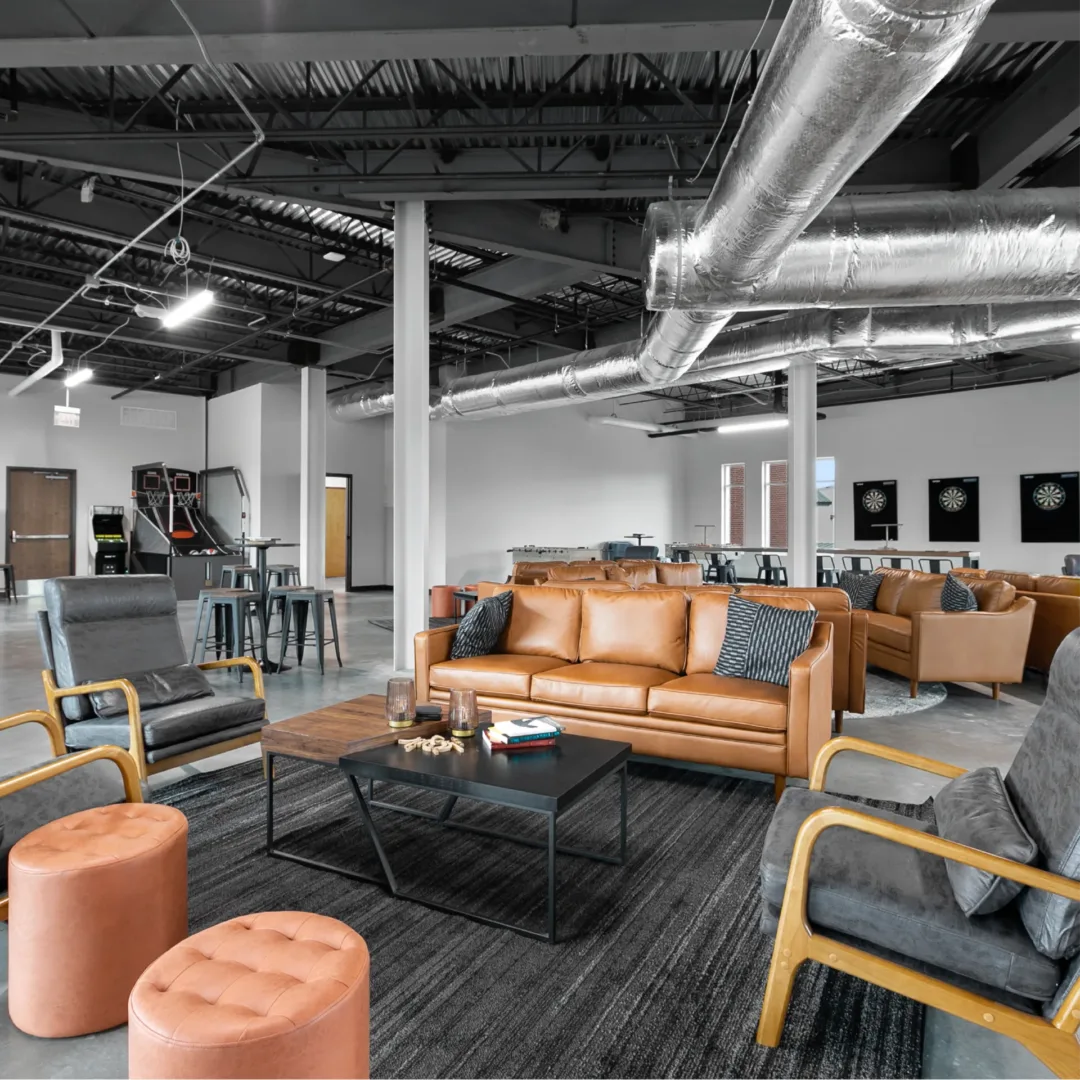
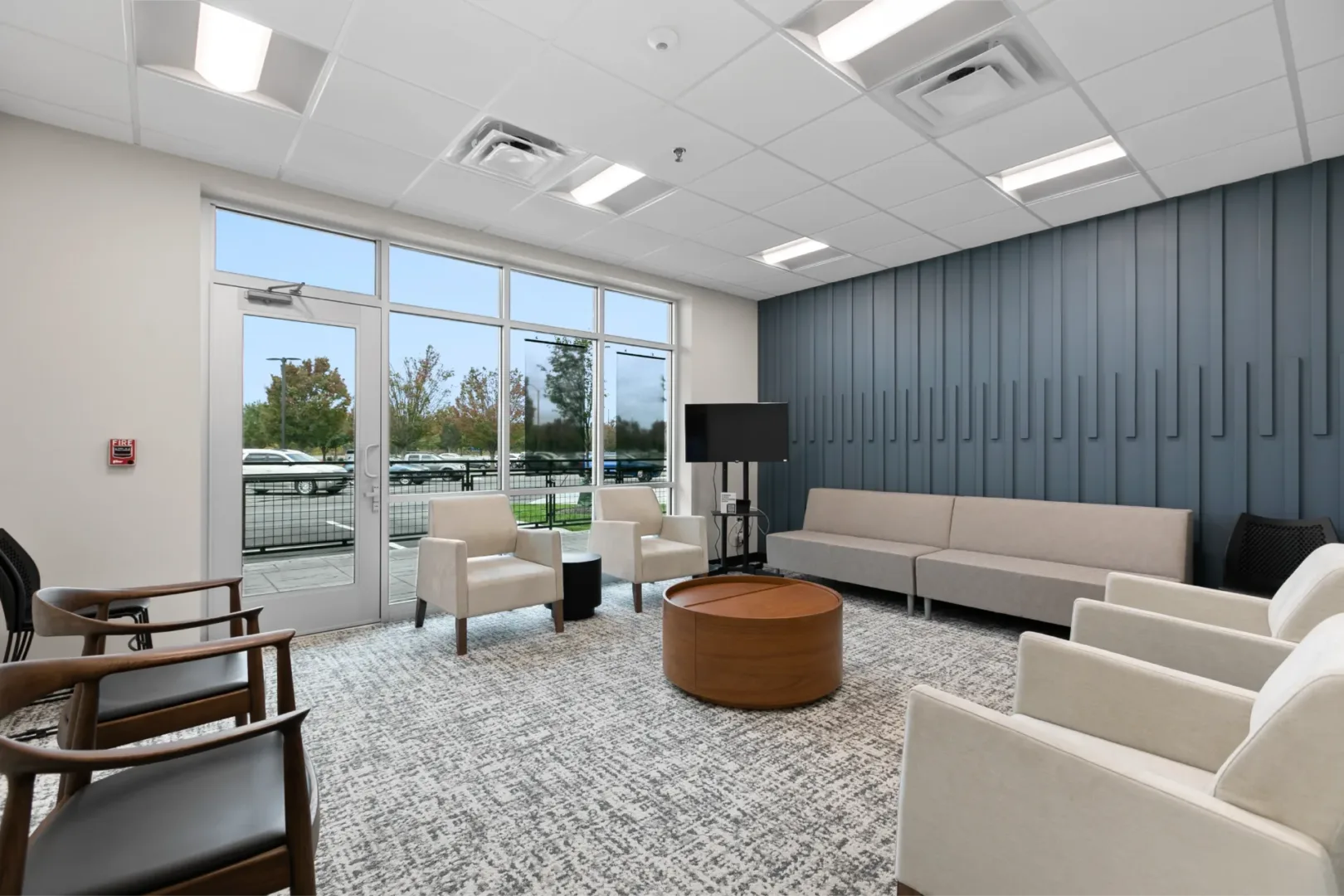
03
The Execution
Visioneering Studios guided New Vision through several campus improvements, including new entry canopies, updated lobbies and patios, and the development of the Town Square. The most recent phase introduced a 27,040-square-foot Groups Building with flexible, living room-style spaces designed for meaningful connection. To maximize the two-acre site, the design also included a rooftop plaza with views of the Stones River Battlefield, while 5,000 square feet of existing space was renovated to improve flow between the worship center and new additions—shaping a campus built for connection, ministry, and future growth.
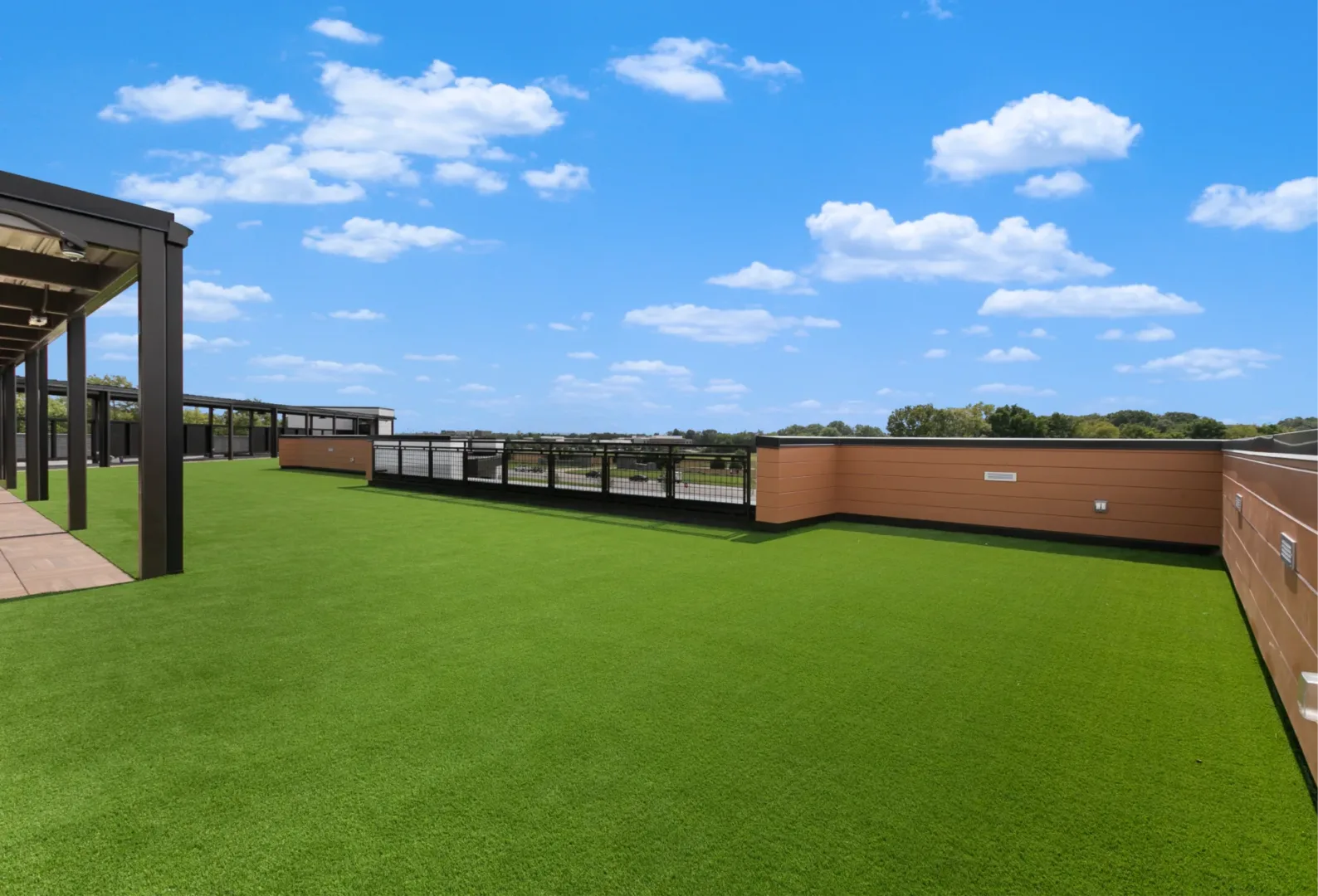
From the Client
“Everybody that we have worked with at Visioneering—you can tell they love the Lord, they love the local church. It didn’t feel like a business deal; it felt like a great partnership that I could be a part of, that your church could be a part of.” – Brady Cooper, Senior Pastor







