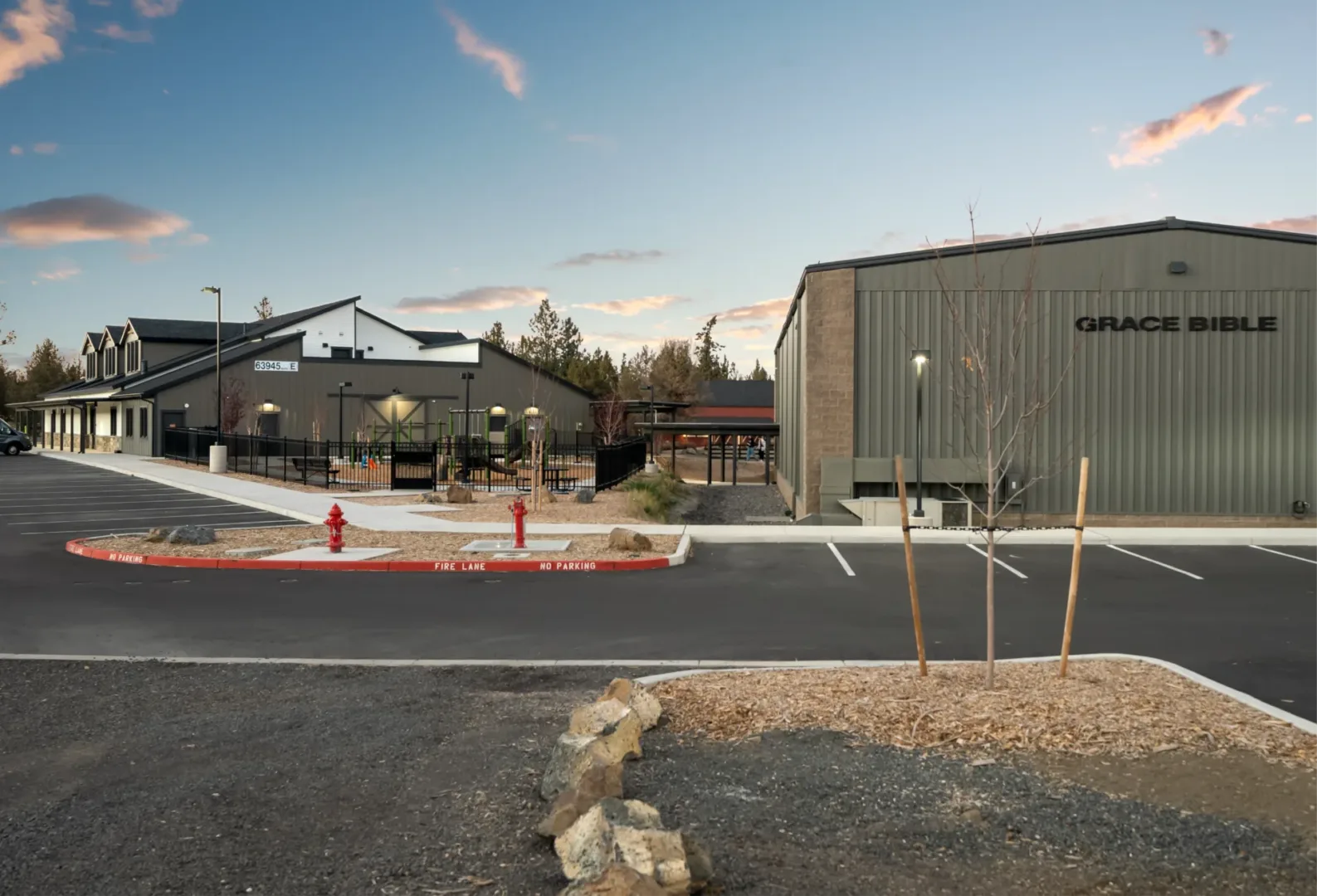A Campus Designed for Growth and Ministry
Visioneering Studios delivered a complete design-build project, creating a beautiful, secure, and functional campus. The centerpiece is a new children’s building with administrative offices, giving the church the space and tools it needs to serve its growing community for years to come.
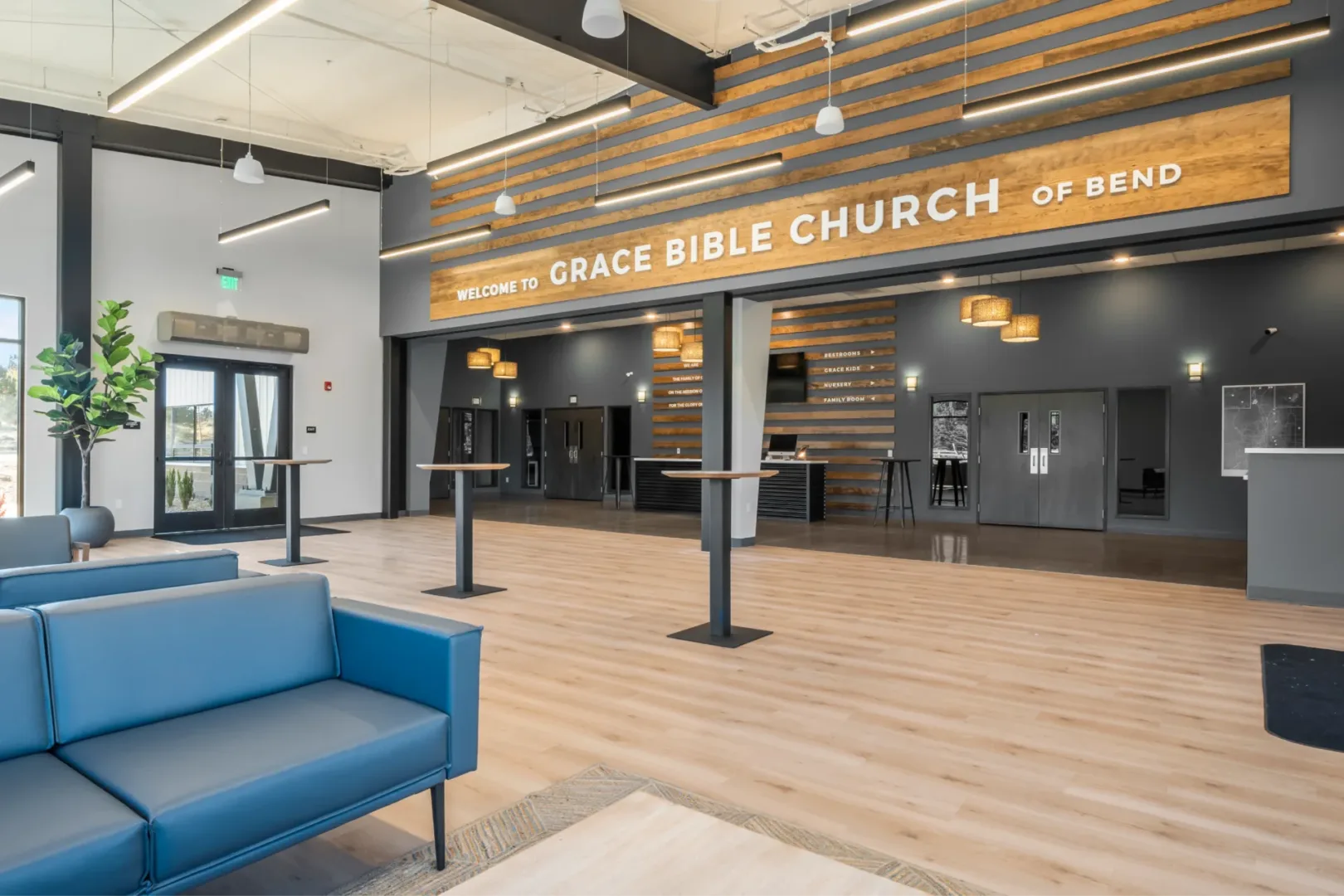
01
The Opportunity
Grace Bible Church’s campus was outdated and scattered. Kids were meeting in portable buildings, nursery spaces were cramped, and the campus didn’t have the facilities to support the church’s growth or create a welcoming, unified environment.
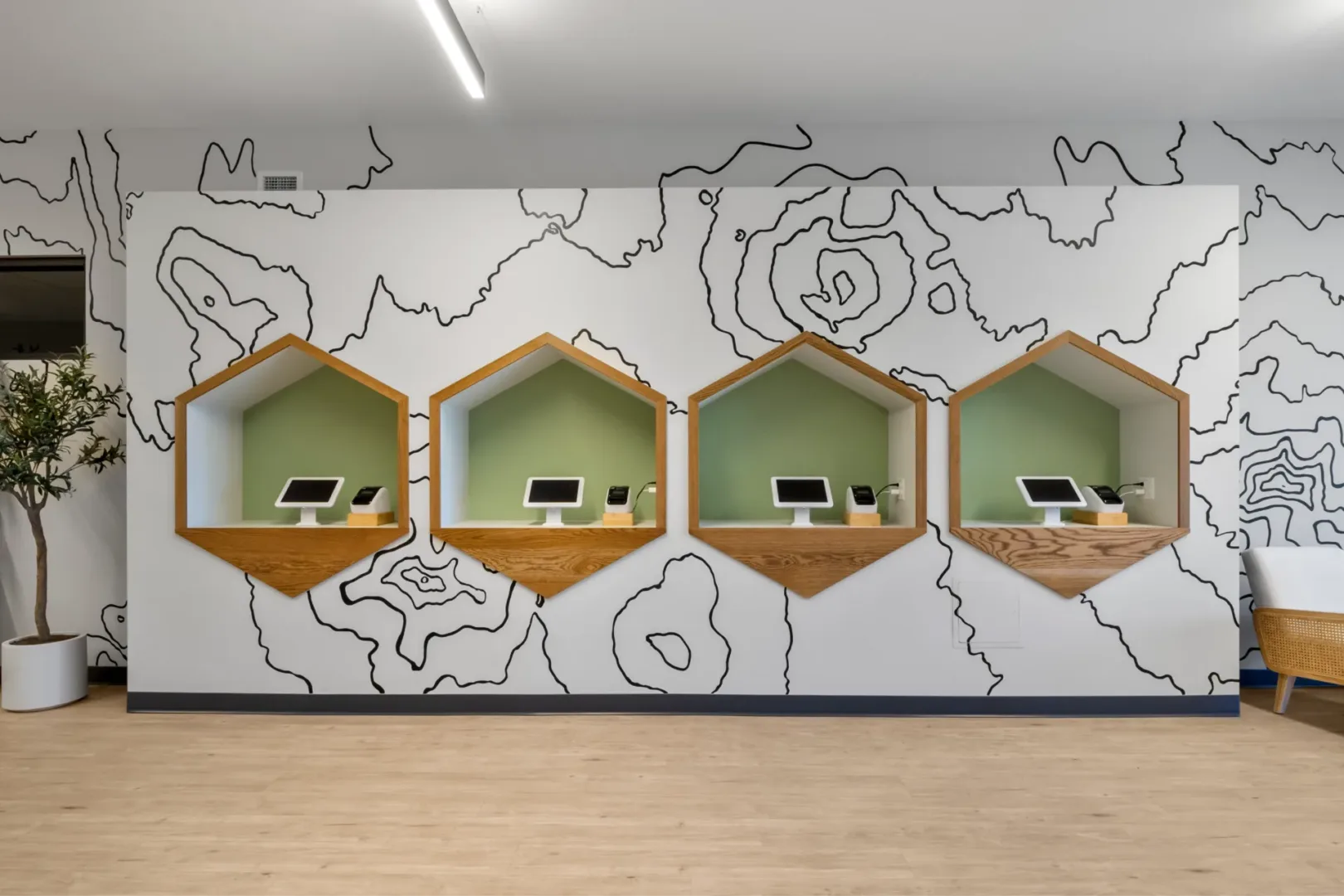
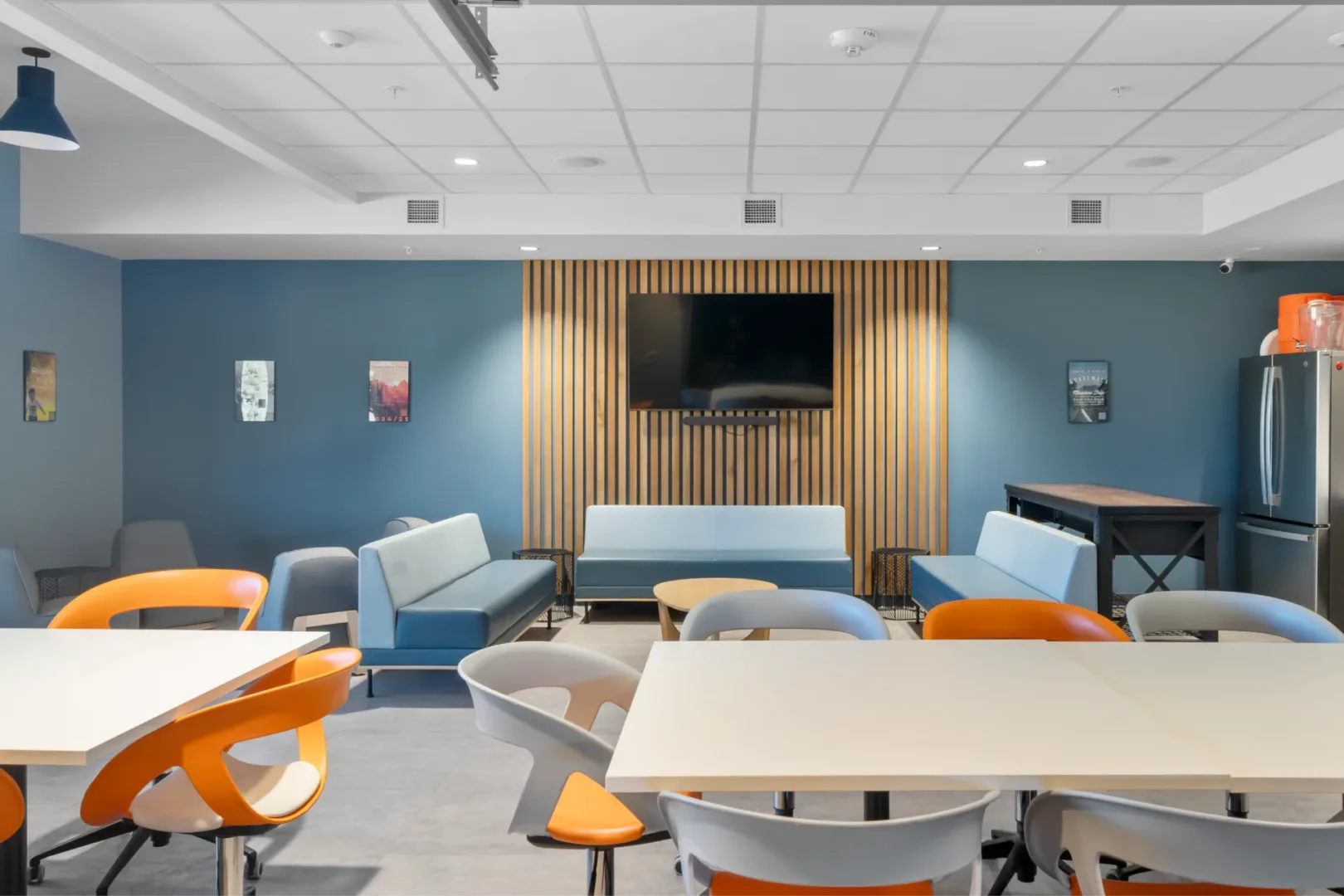
02
The Vision
The church wanted a campus that would meet their current needs and support their ministry for decades. This included a new children’s building, offices for staff, a more welcoming lobby for the worship center, improved outdoor spaces, and paved parking to replace gravel lots
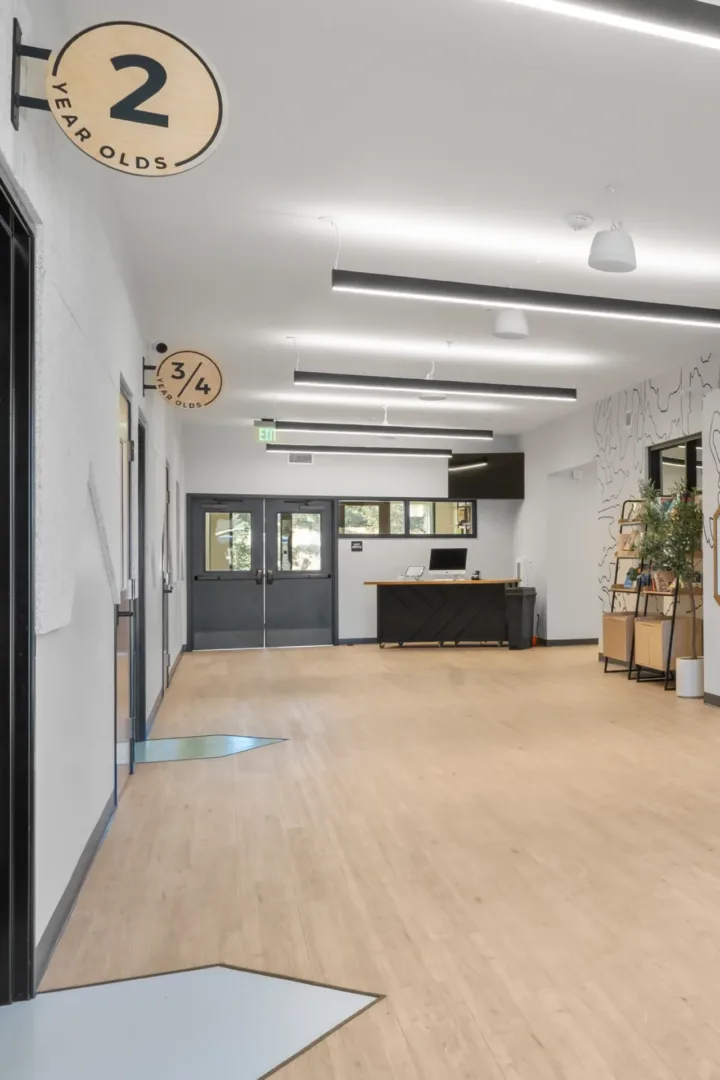
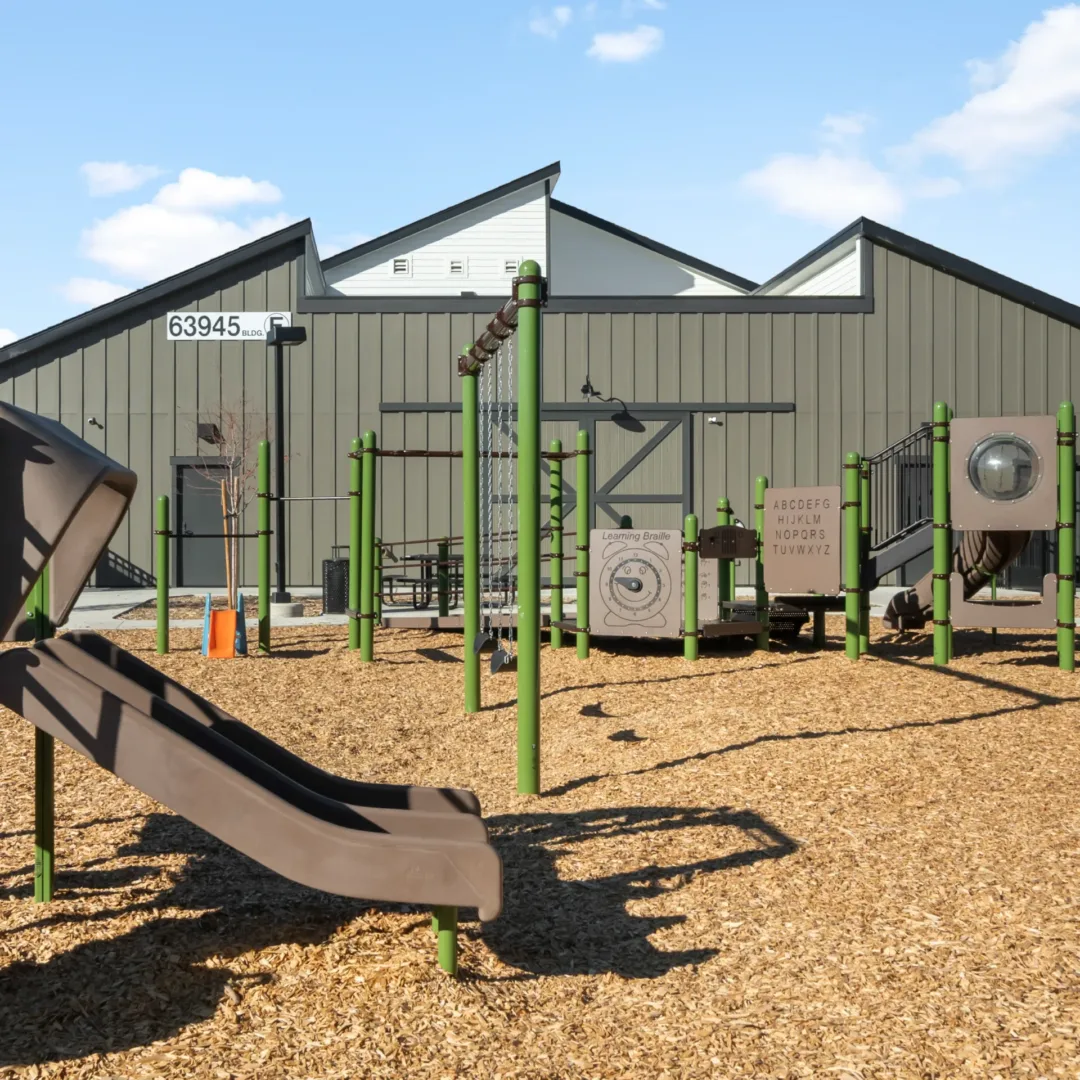
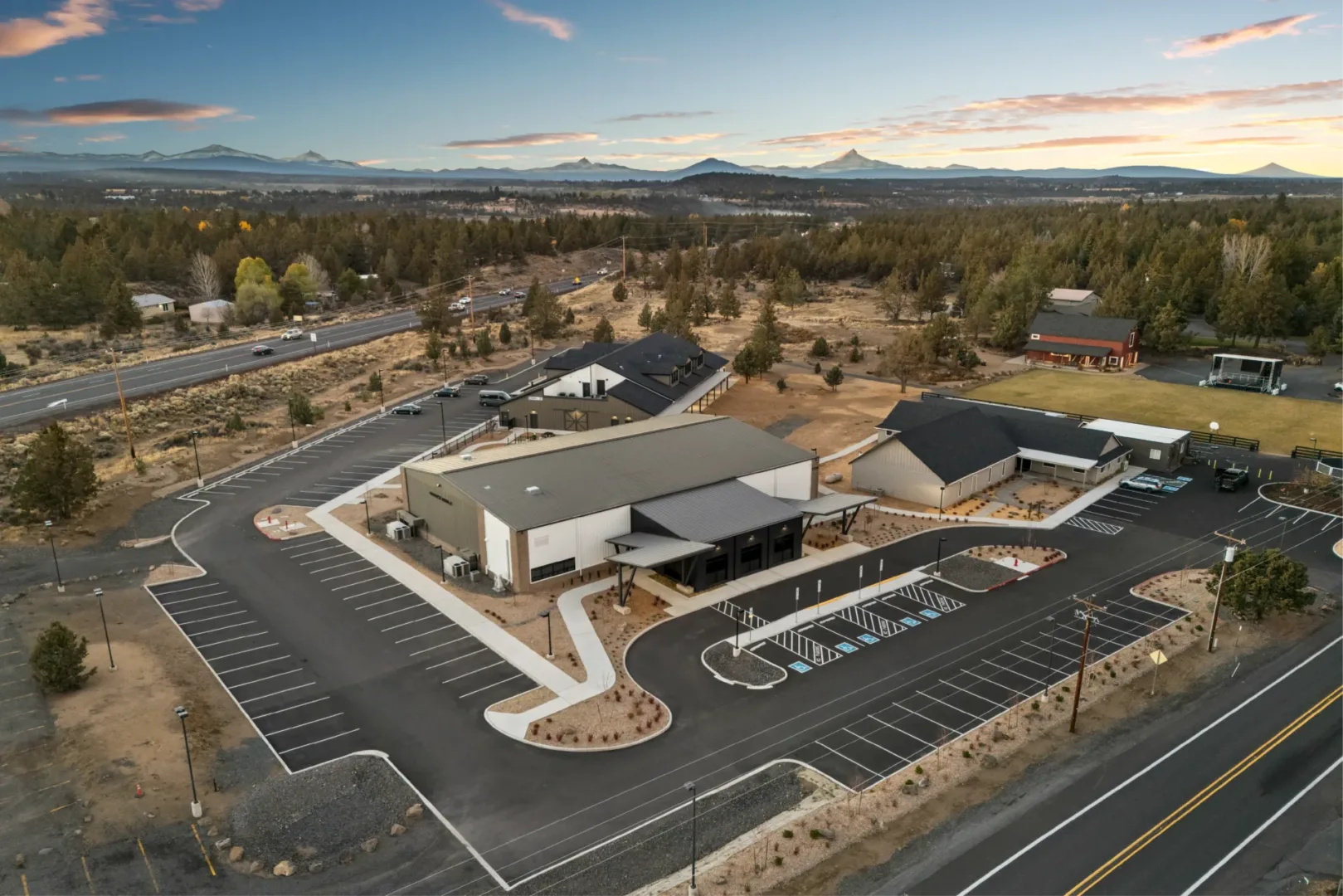
03
The Execution
Visioneering Studios built a new children’s building with spaces for nursery, preschool, and grade school kids, along with administrative offices on the second floor. The worship center’s covered drop-off was turned into a cozy lobby lounge. We also paved the parking lot, improved outdoor spaces, and created a connection between the new kids’ building and the existing worship center, with room for future expansion.
