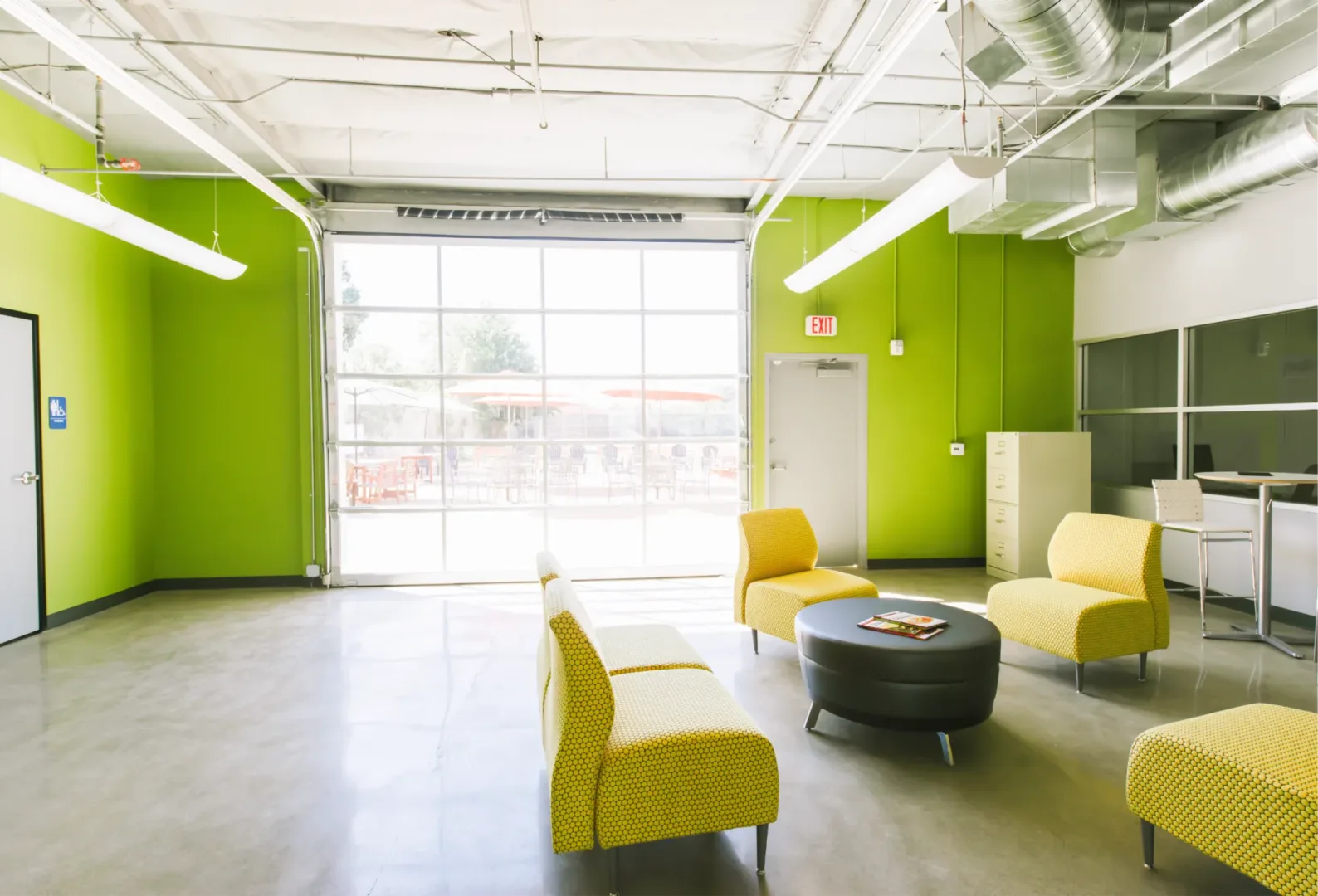Reviving a Community Cornerstone
For decades, the Boys & Girls Club of Santa Ana has been a safe haven for local youth—but time had taken its toll.
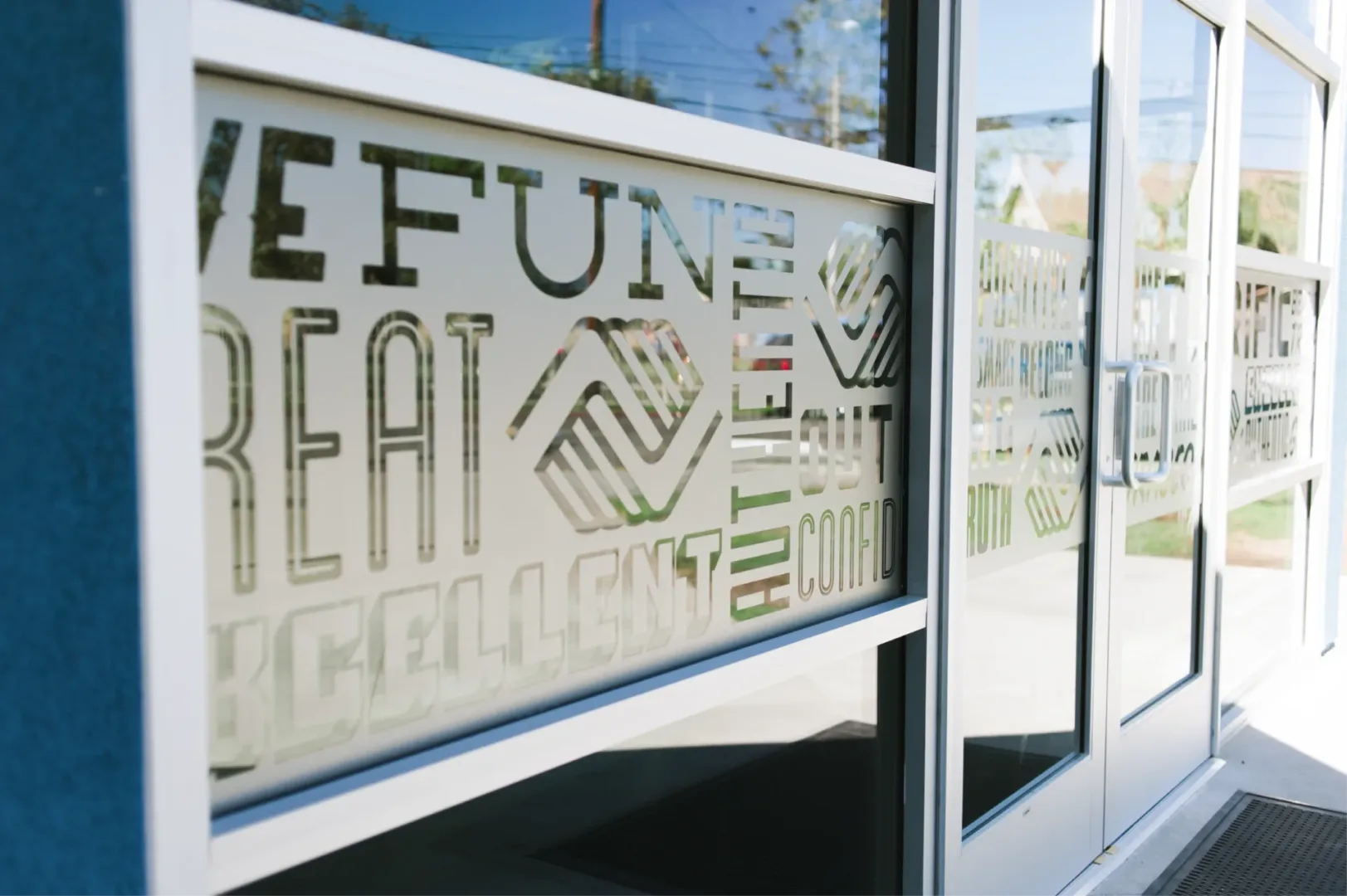
01
The Opportunity
As one of the oldest Boys & Girls Clubs in Orange County, the Santa Ana location had remained largely untouched since its original construction. Deferred maintenance had impacted the building’s infrastructure, and its outdated layout no longer met the needs of today’s families. From aging restrooms to inefficient climate systems, the space was due for a complete transformation.
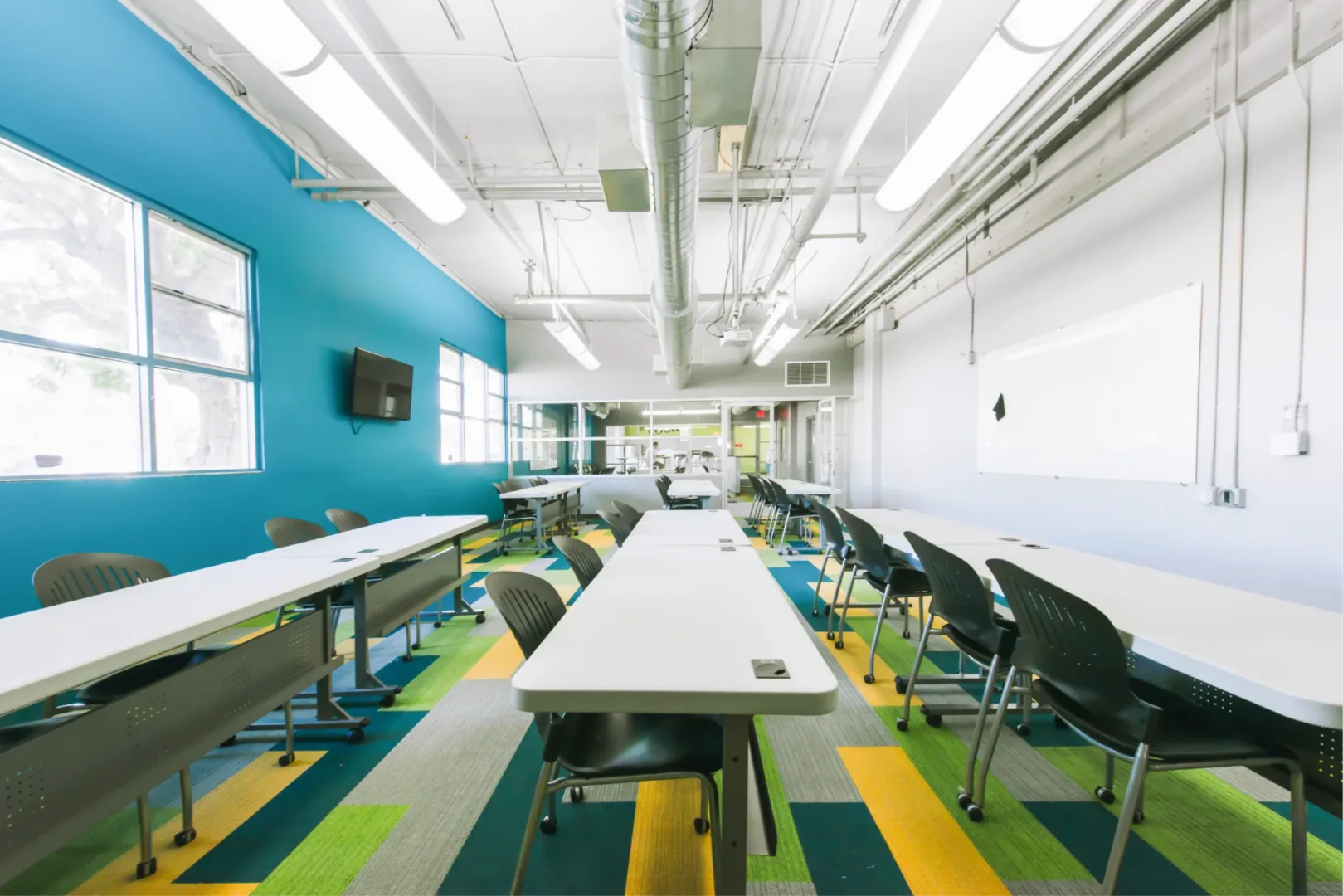
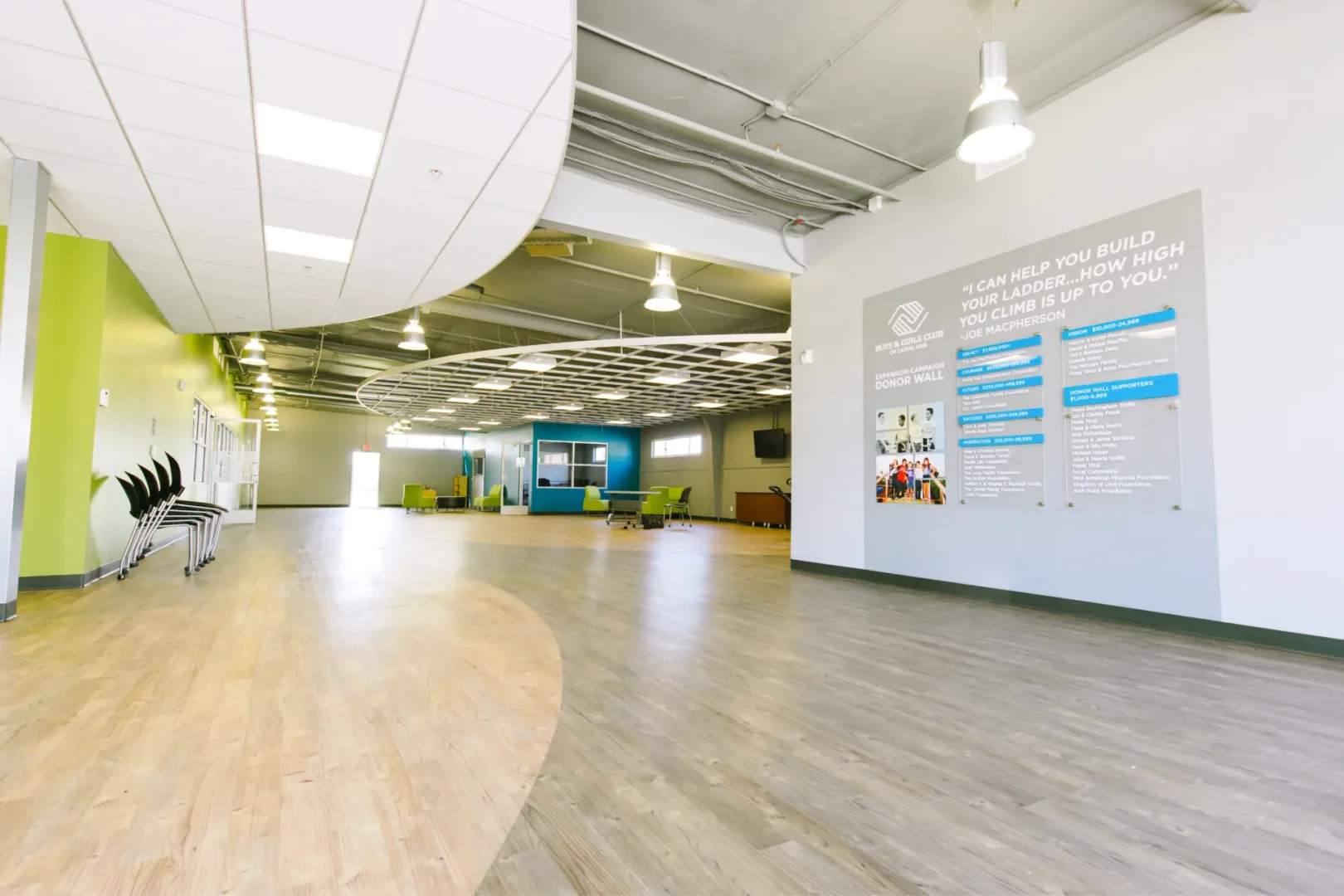
02
The Vision
The goal was to honor the Club’s legacy while building for the future. That meant restoring comfort and function, while introducing new spaces for hands-on learning, technology, culinary exploration, and family engagement. At the heart of the vision: equipping the next generation to thrive—academically, creatively, and socially.
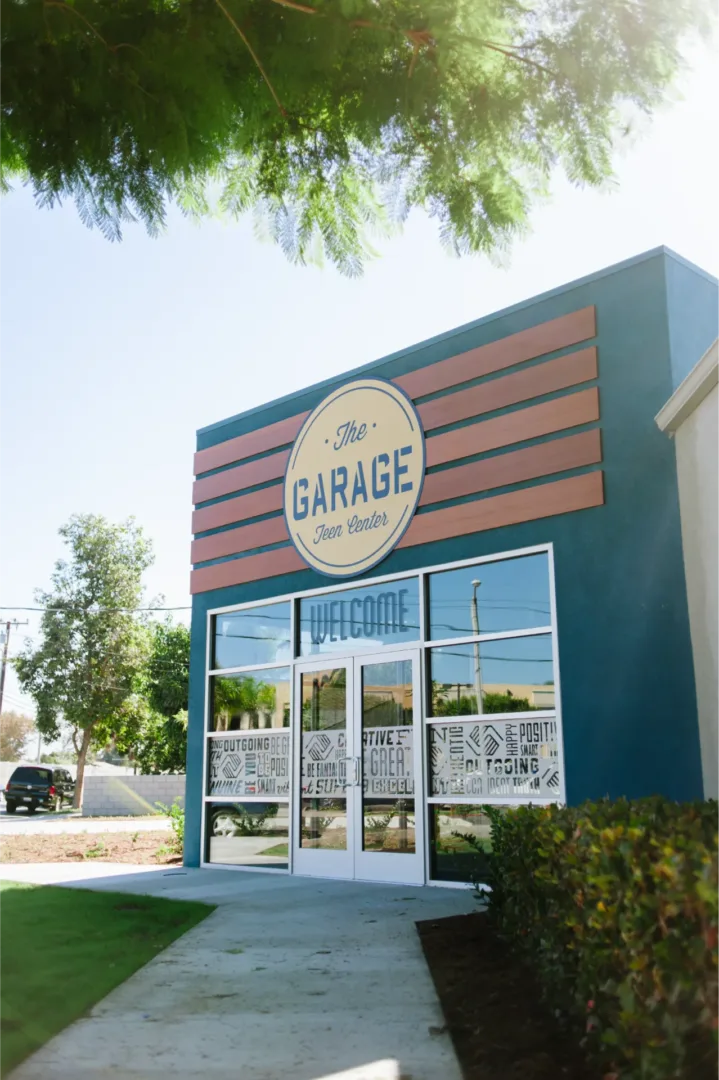
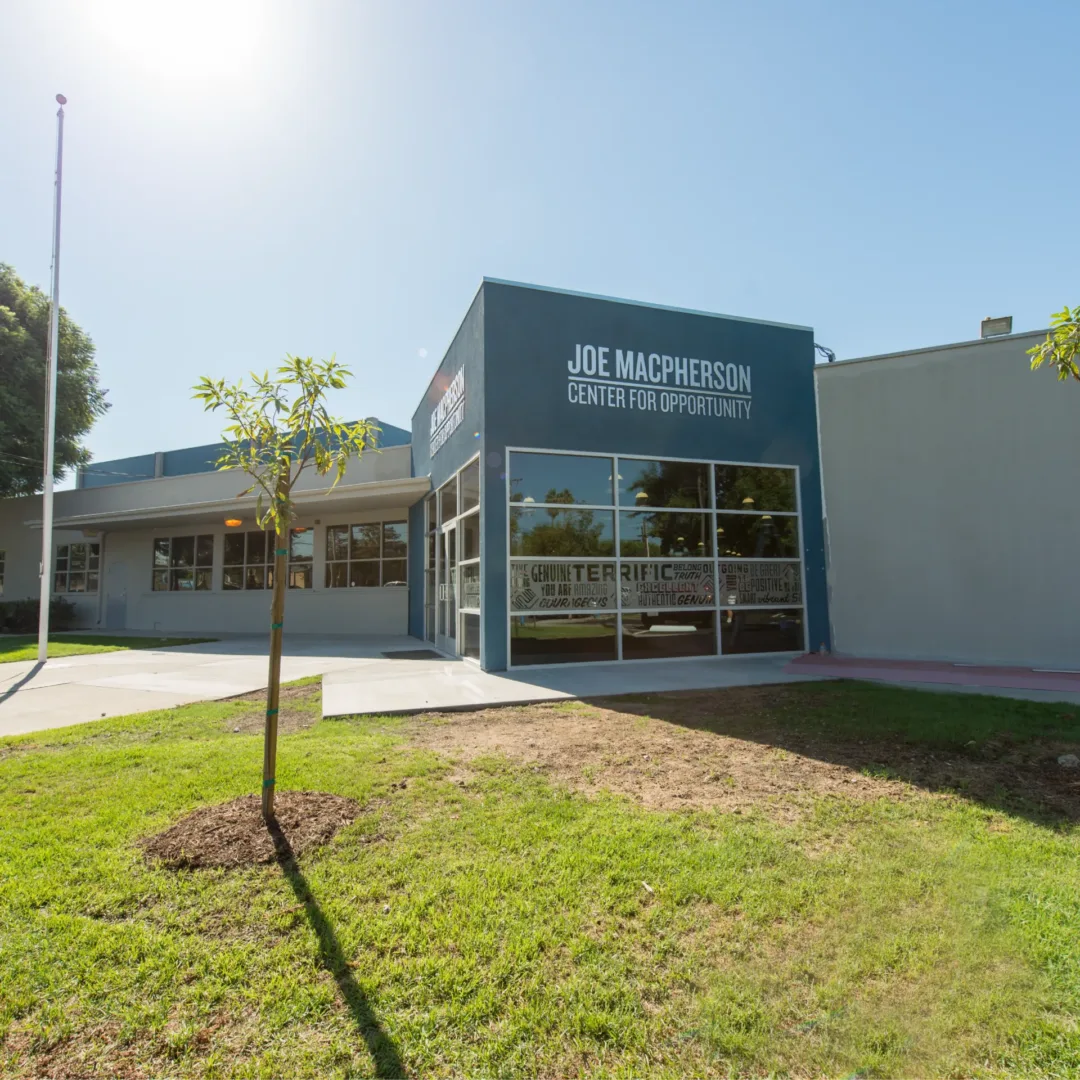
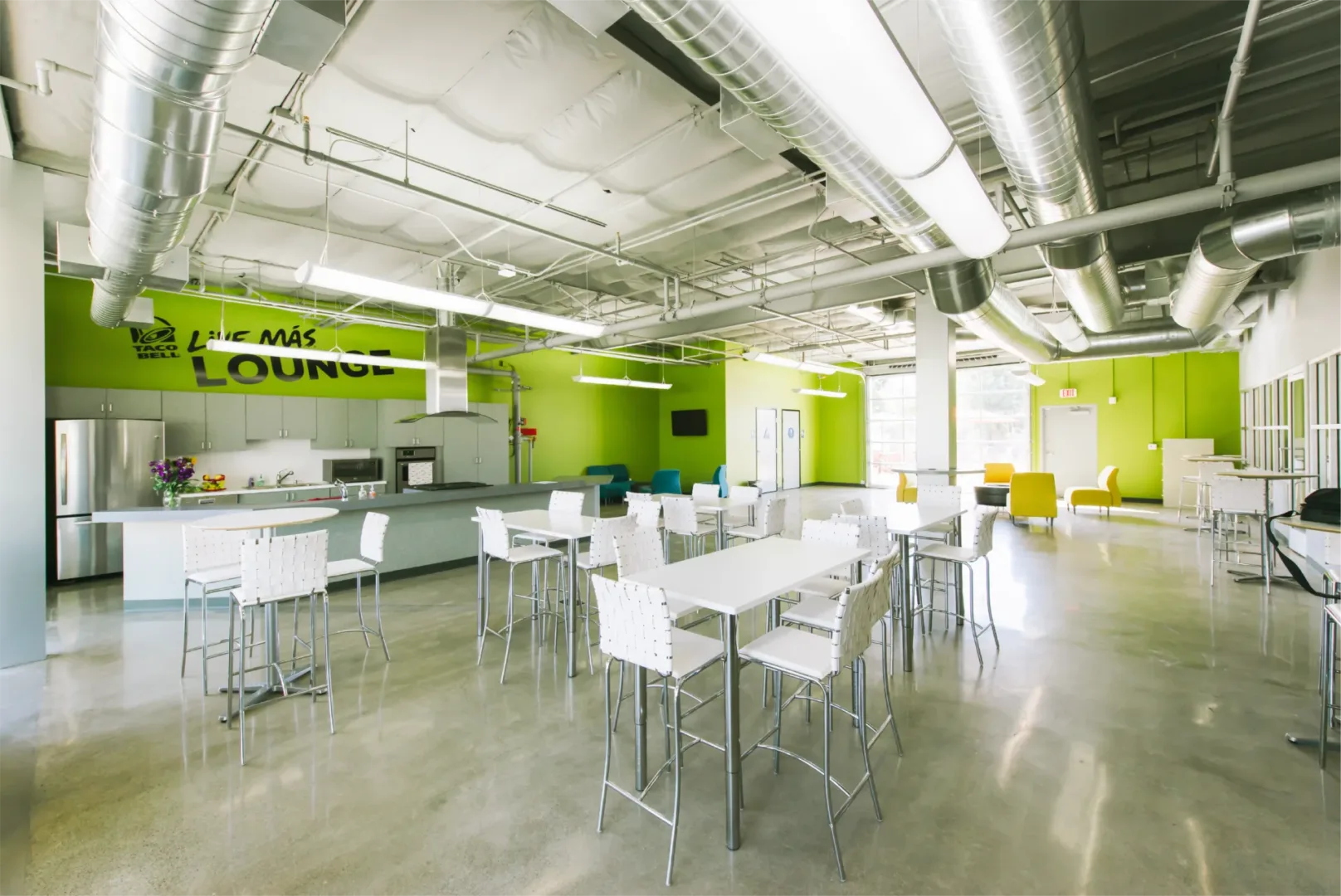
03
The Execution
Visioneering Studios transformed the aging 17,892-square-foot facility—adding 478 square feet of new space and delivering essential upgrades to insulation, HVAC, and restrooms. The renovation introduced hands-on environments like a robotics lab, culinary teaching kitchen, expanded recreation zones, and a shared learning space for families. The result is a safe, modern Club that empowers the next generation while continuing to serve as a vibrant cornerstone for the Santa Ana community.
