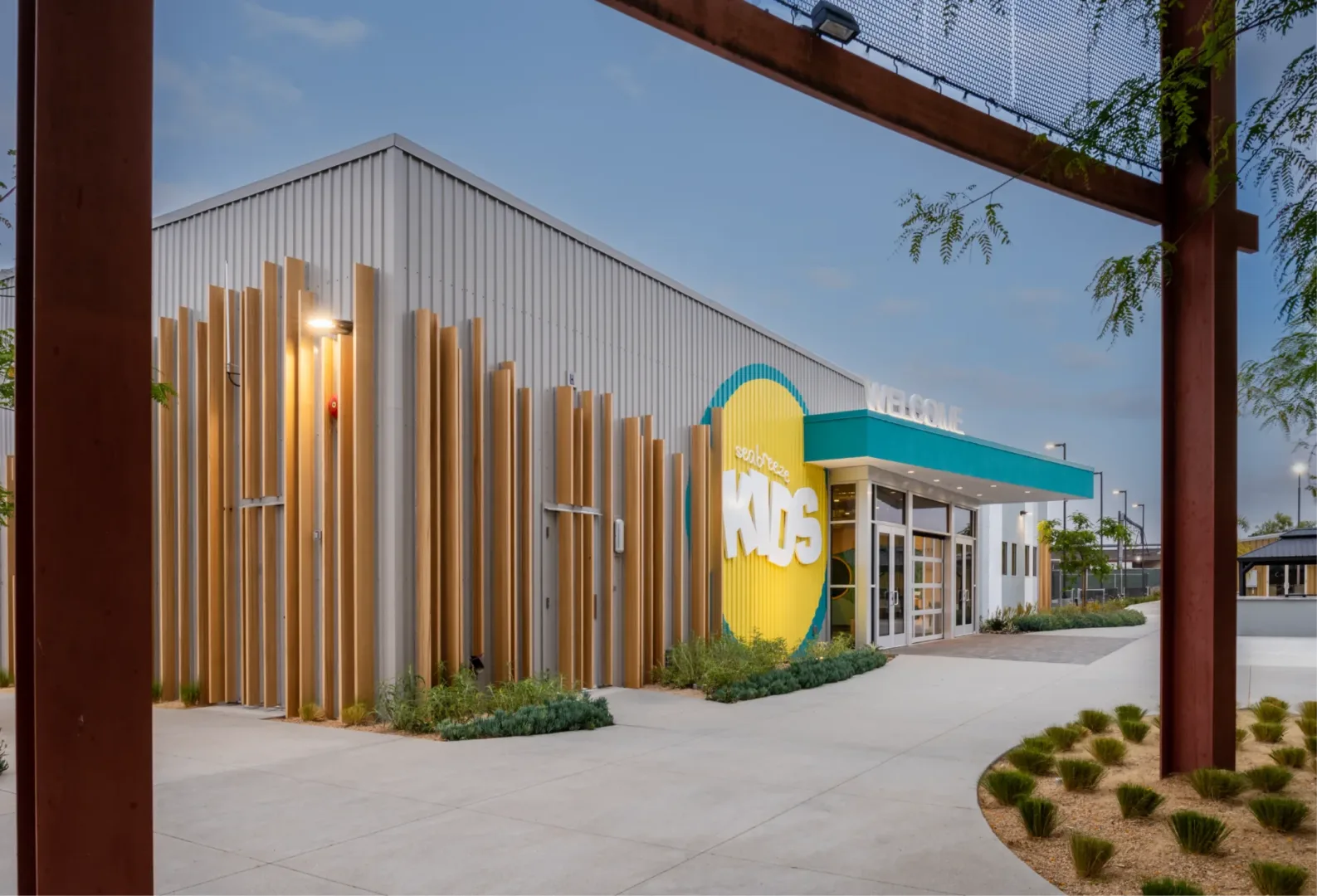Creating a Center of Connection
Minutes from the waves of Huntington Beach, Seabreeze Church was outgrowing its makeshift kids’ spaces tucked into former industrial buildings. Visioneering Studios partnered with the church to design and build a new children’s building that would reunite families at the heart of the campus, making room for growth while visually and spiritually reflecting the church’s mission of transformation in Christ.
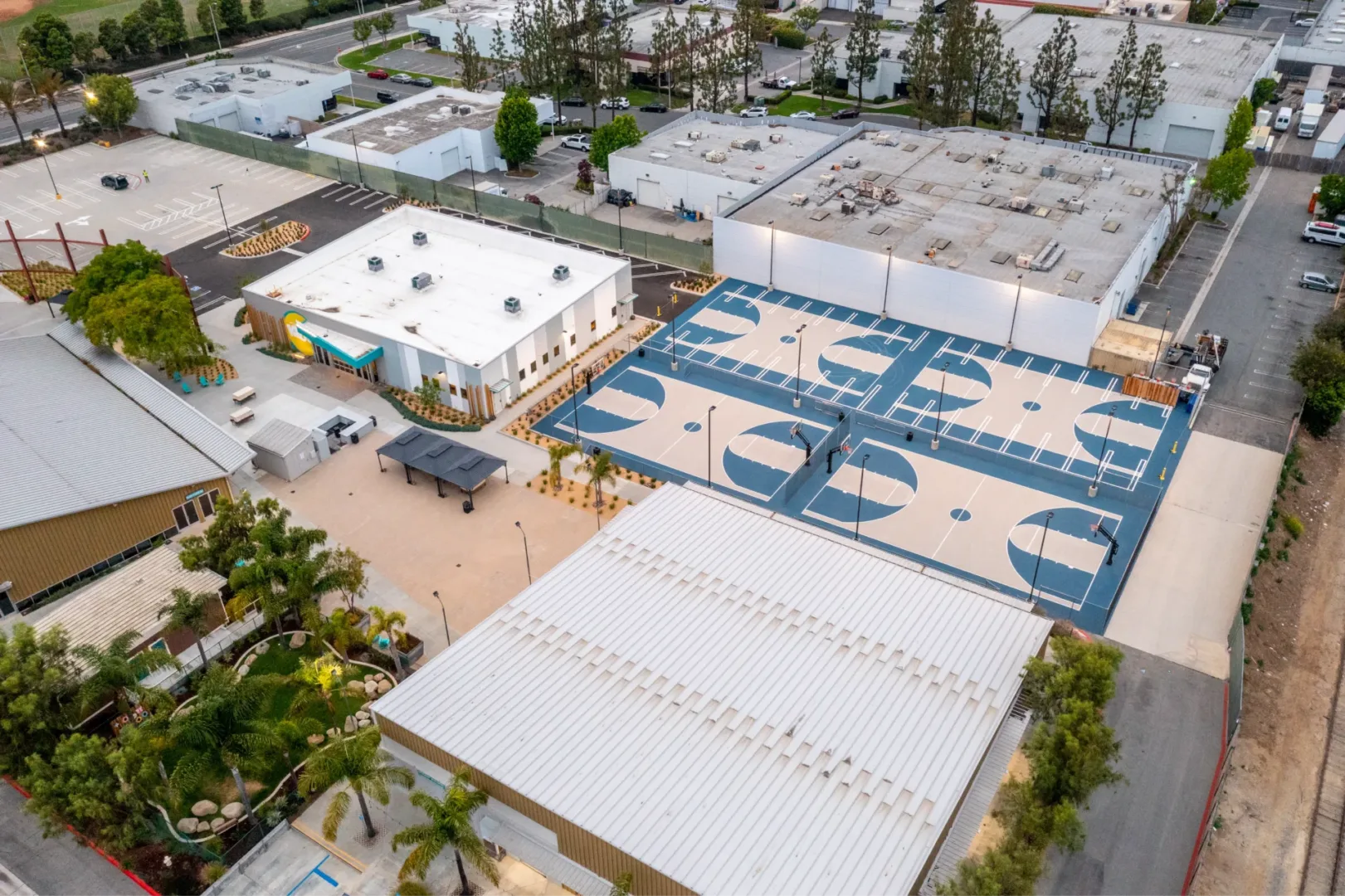
01
The Opportunity
As Seabreeze Church grew, children’s ministries were pushed further from the main campus—into retrofitted industrial spaces that lacked intentionality, connection, and accessibility. The existing layout left young families disconnected from the central worship and gathering areas, and the campus needed a long-term solution to serve its growing community.
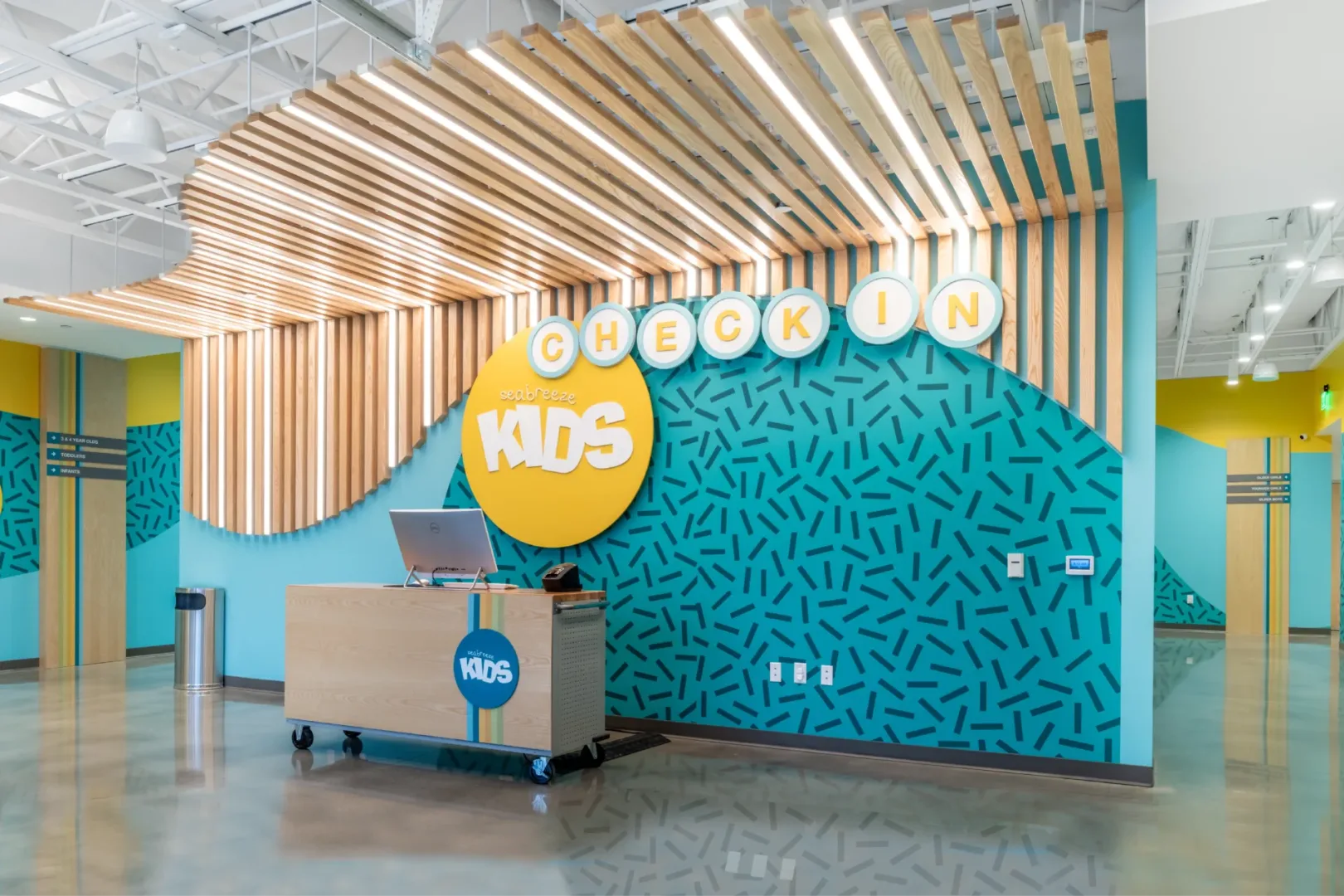
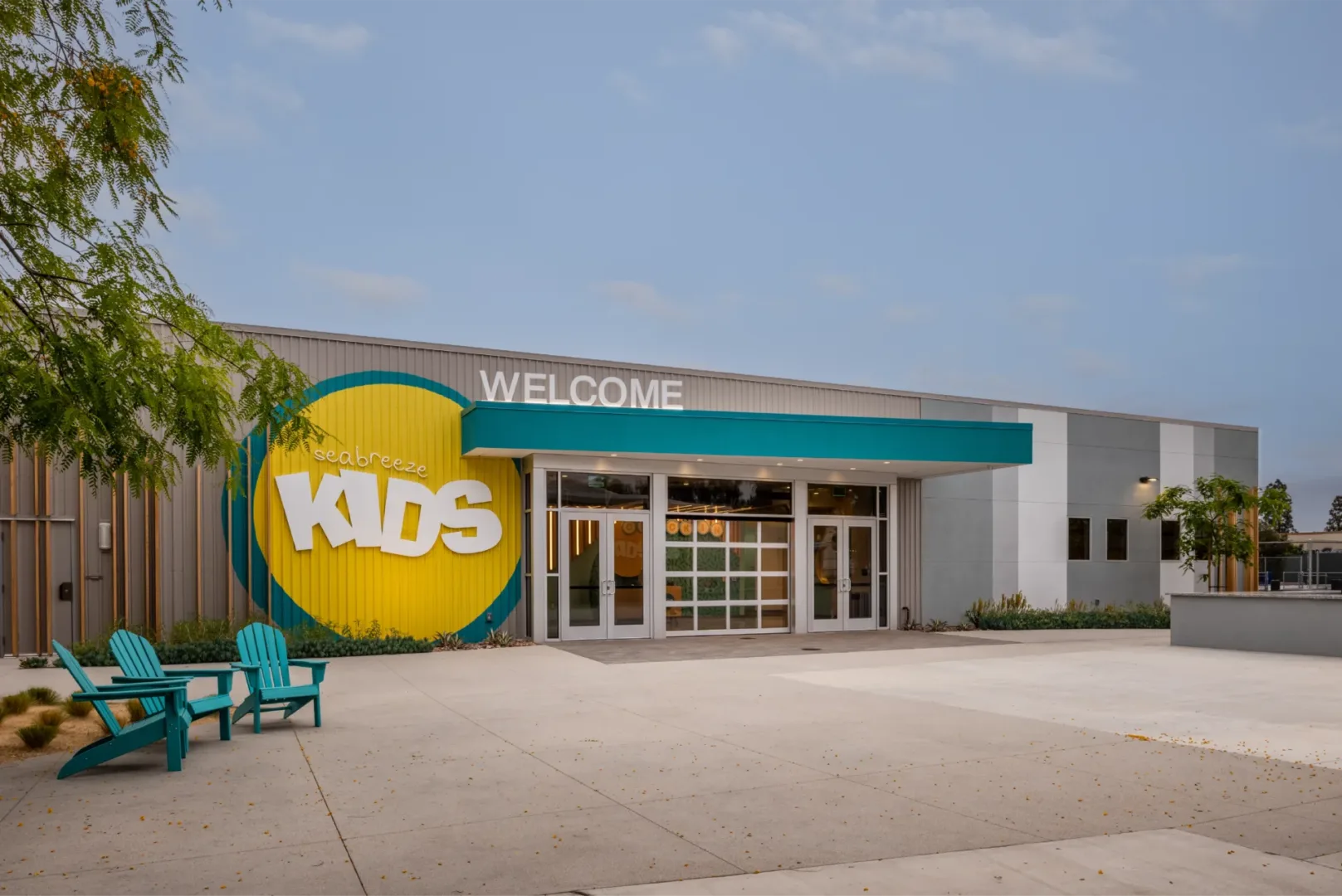
02
The Vision
The vision was to bring families back together—designing a nursery, preschool, and K–5th grade building that surrounded an existing courtyard shared with the Worship Center. Drawing inspiration from the church’s coastal setting and its mission to “thoughtfully invite broken people to experience transformation in Christ,” the design would visualize the Holy Spirit’s unseen but powerful movement—like the quiet pull of the tide
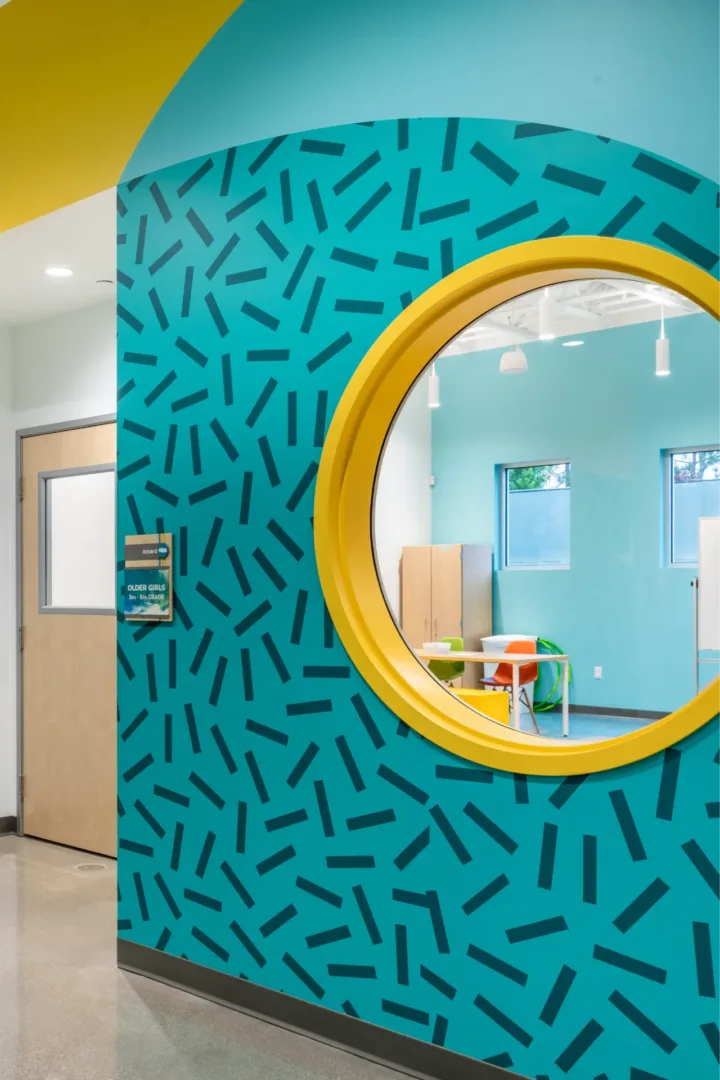
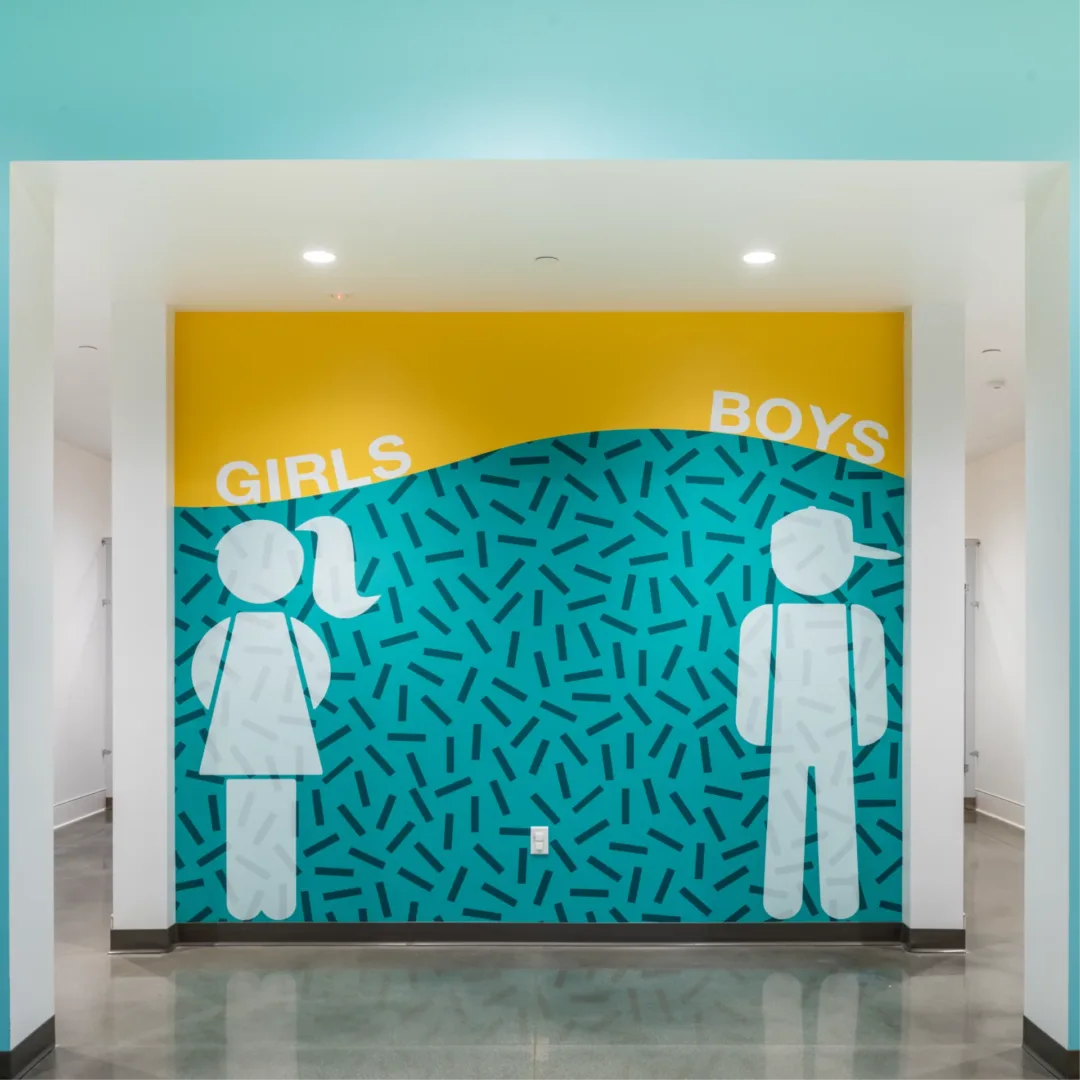
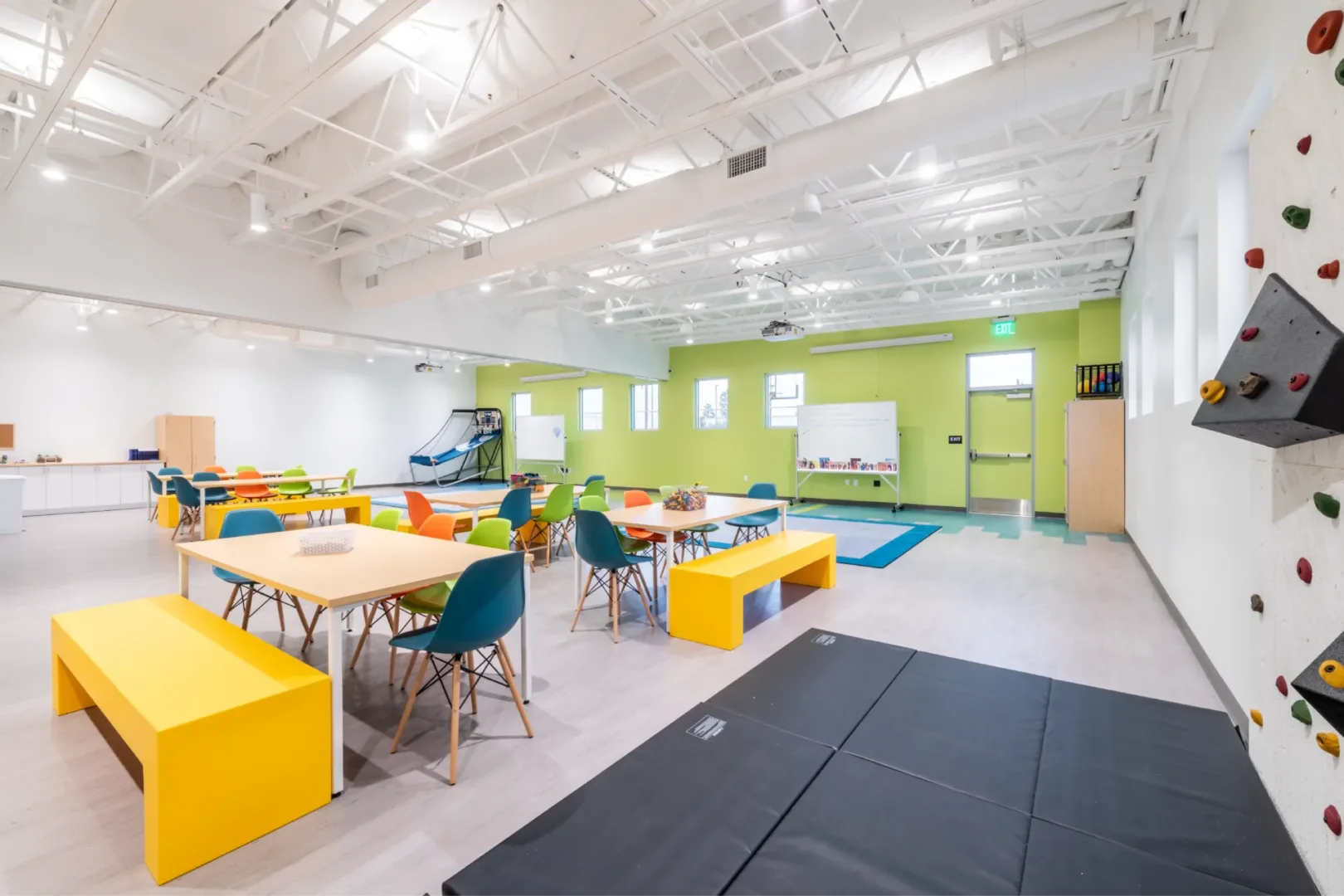
03
The Execution
Visioneering Studios designed & built an 8,700-square-foot children’s building that connects directly to the Worship Center and central courtyard. The new facility includes age-appropriate classrooms and gathering spaces for nursery through 5th grade, all tied together by a design inspired by the natural movement and color of the nearby ocean. This addition not only streamlines the Sunday experience for families—it creates a vibrant and meaningful environment where transformation can take root, starting with the youngest hearts.
