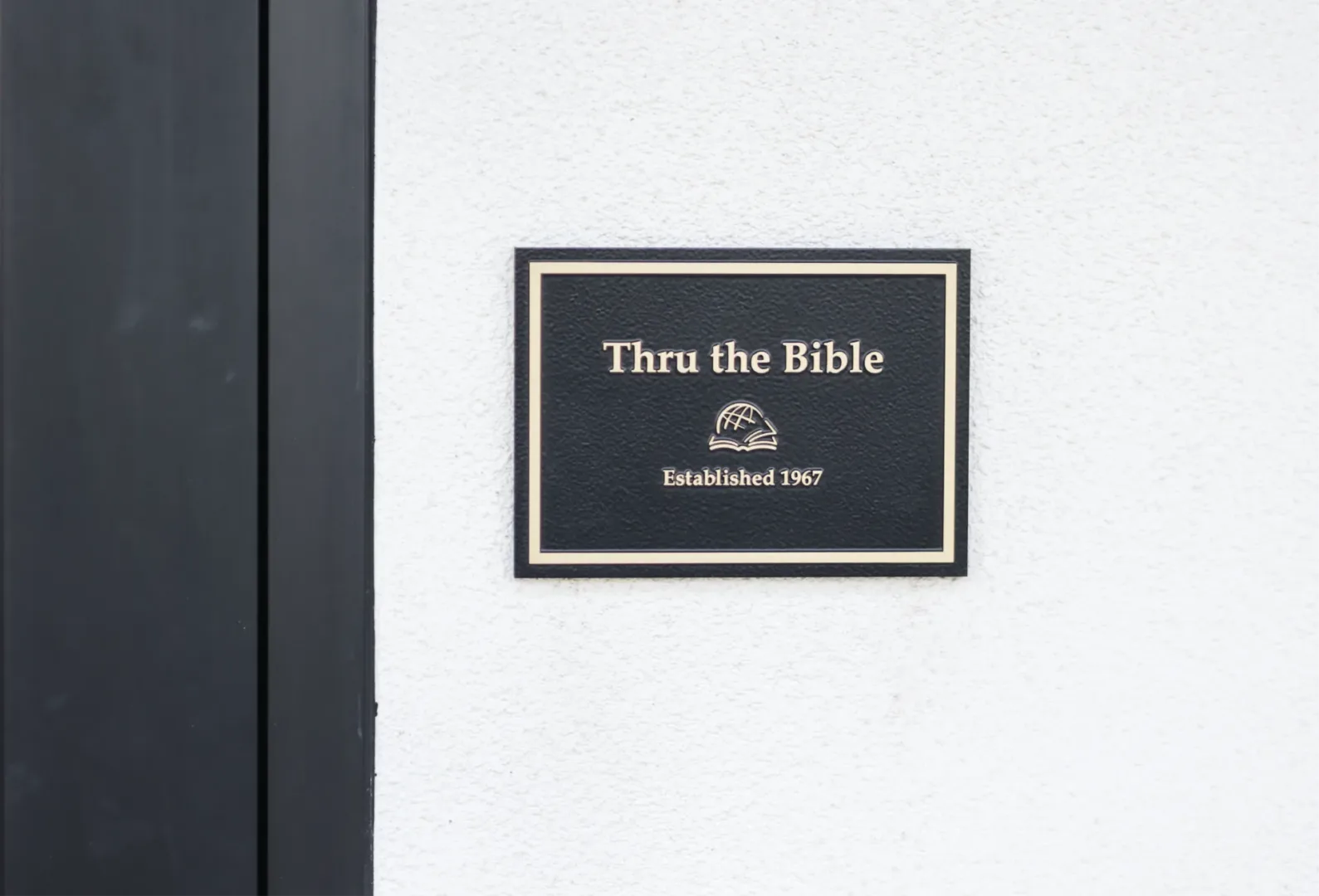Headquarters Designed for Ministry
Thru the Bible Network sought to refresh their aging headquarters while enhancing the reach of their iconic radio ministry. Visioneering Studios partnered with the organization to remodel the existing facility that supports both staff and visitors from around the world.
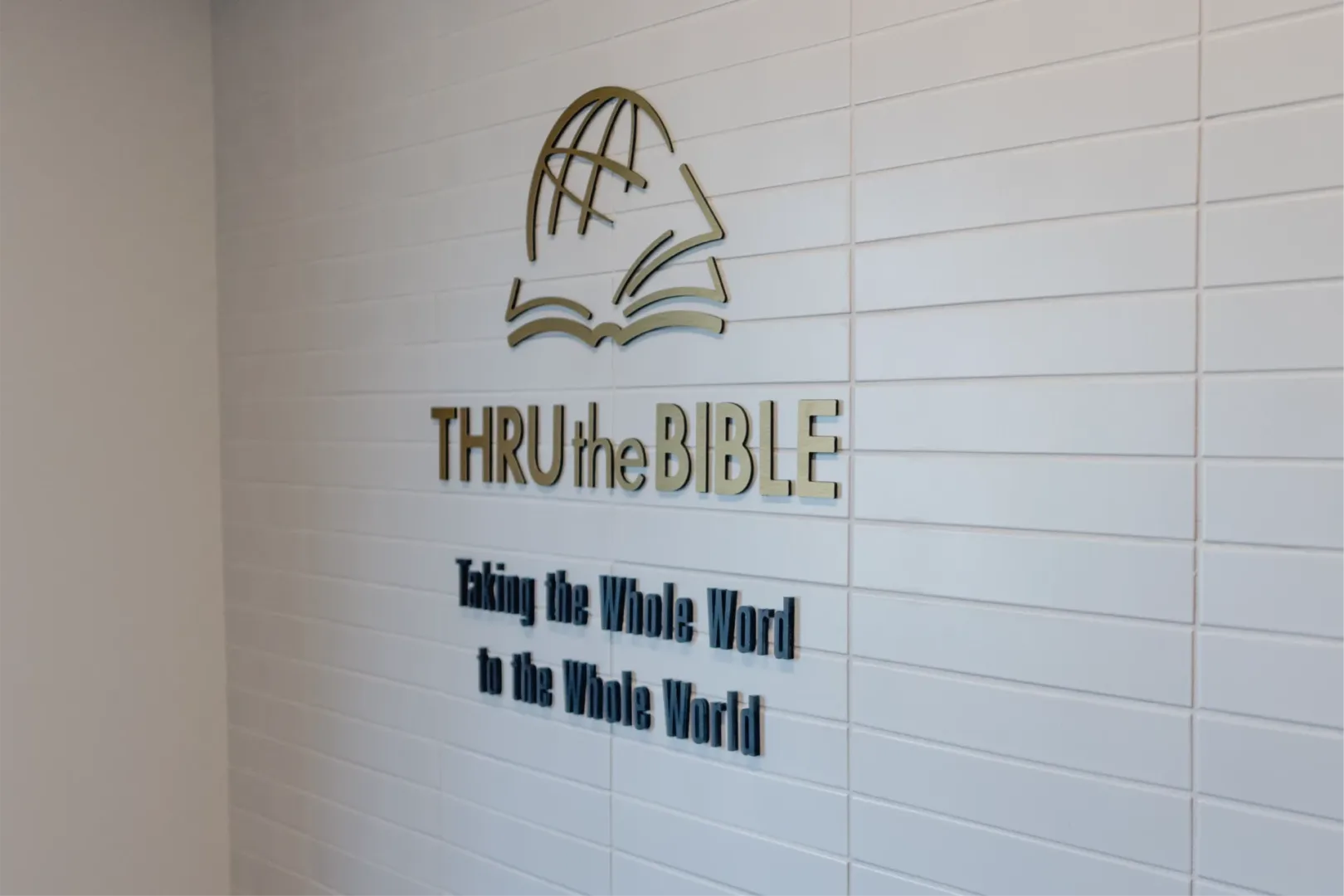
01
The Opportunity
Visioneering Studios partnered with Thru the Bible Network to refresh and expand their Claremont, CA headquarters. The remodel included new interior finishes, a state-of-the-art sound recording booth, and a small building expansion—creating a space that reflects the ministry’s legacy while equipping it for modern media production and global impact.
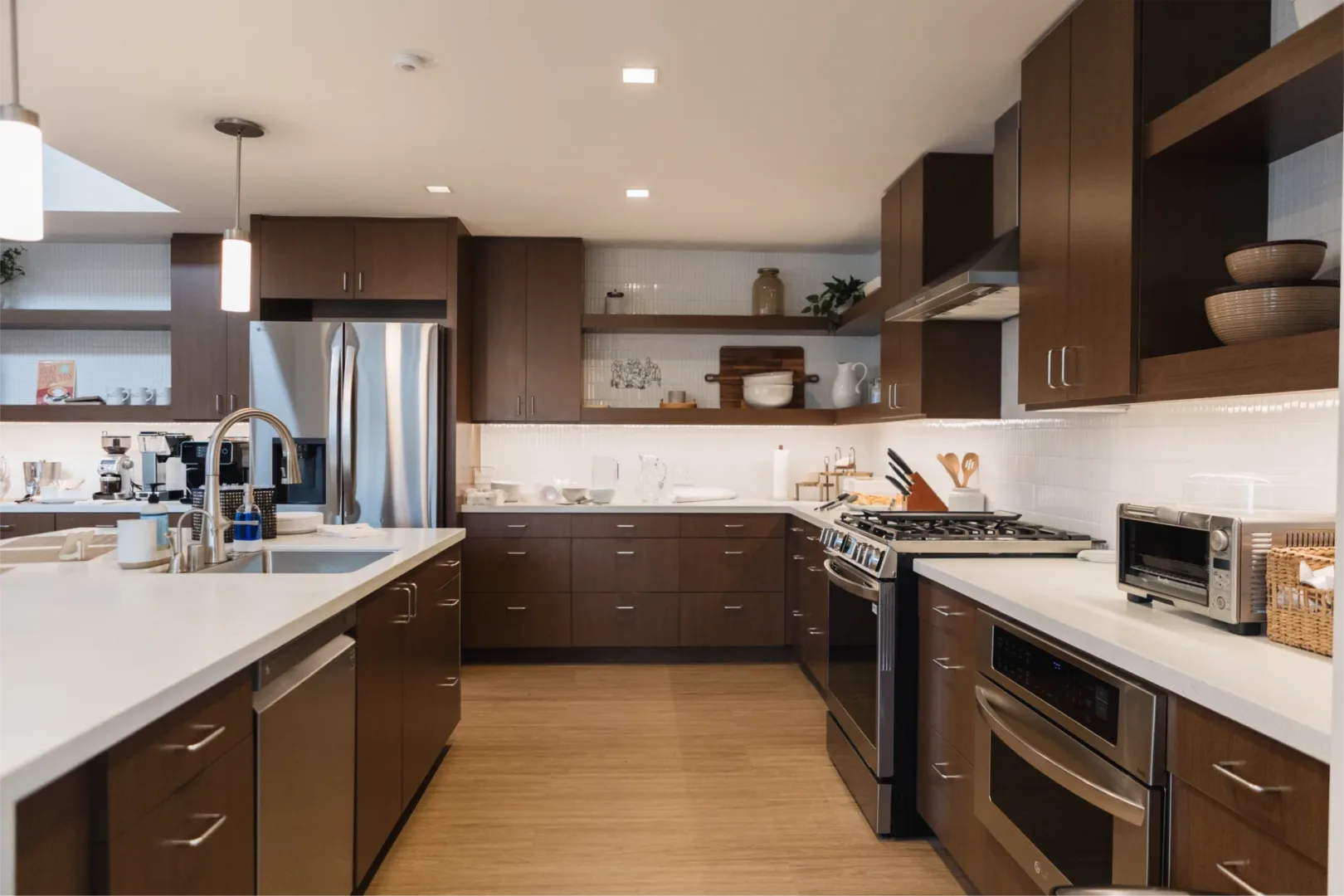
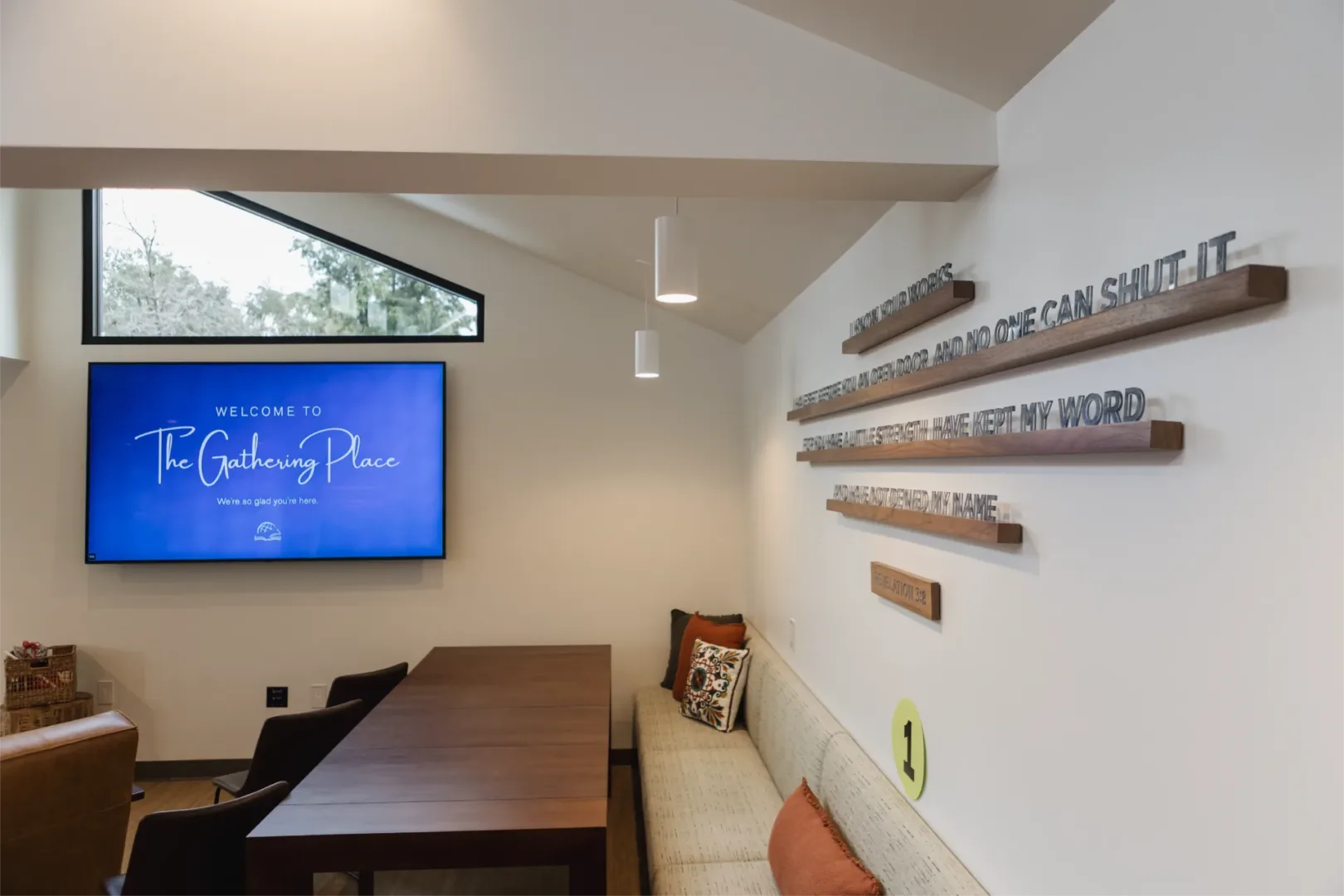
02
The Vision
The vision was to breathe new life into the aging facility through a mid-century modern design that honored the program’s history while preparing it for the future. The new design needed to communicate the global reach of Dr. J. Vernon McGee’s teaching ministry to visitors while providing practical improvements in audio quality, staff workflow, and overall functionality.
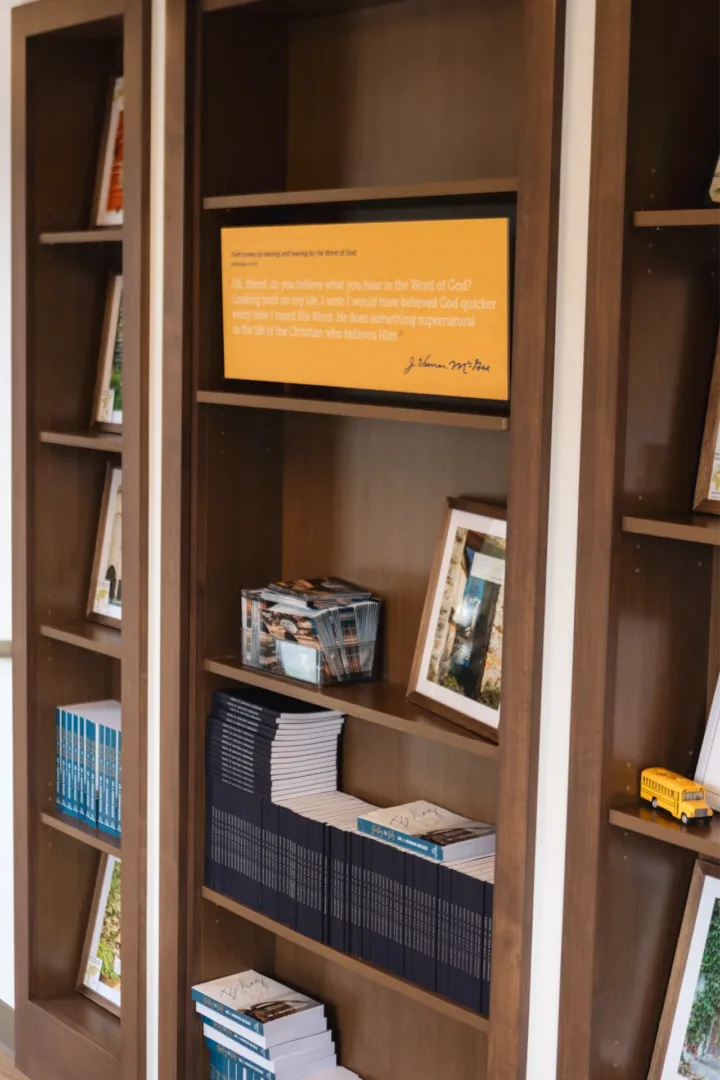
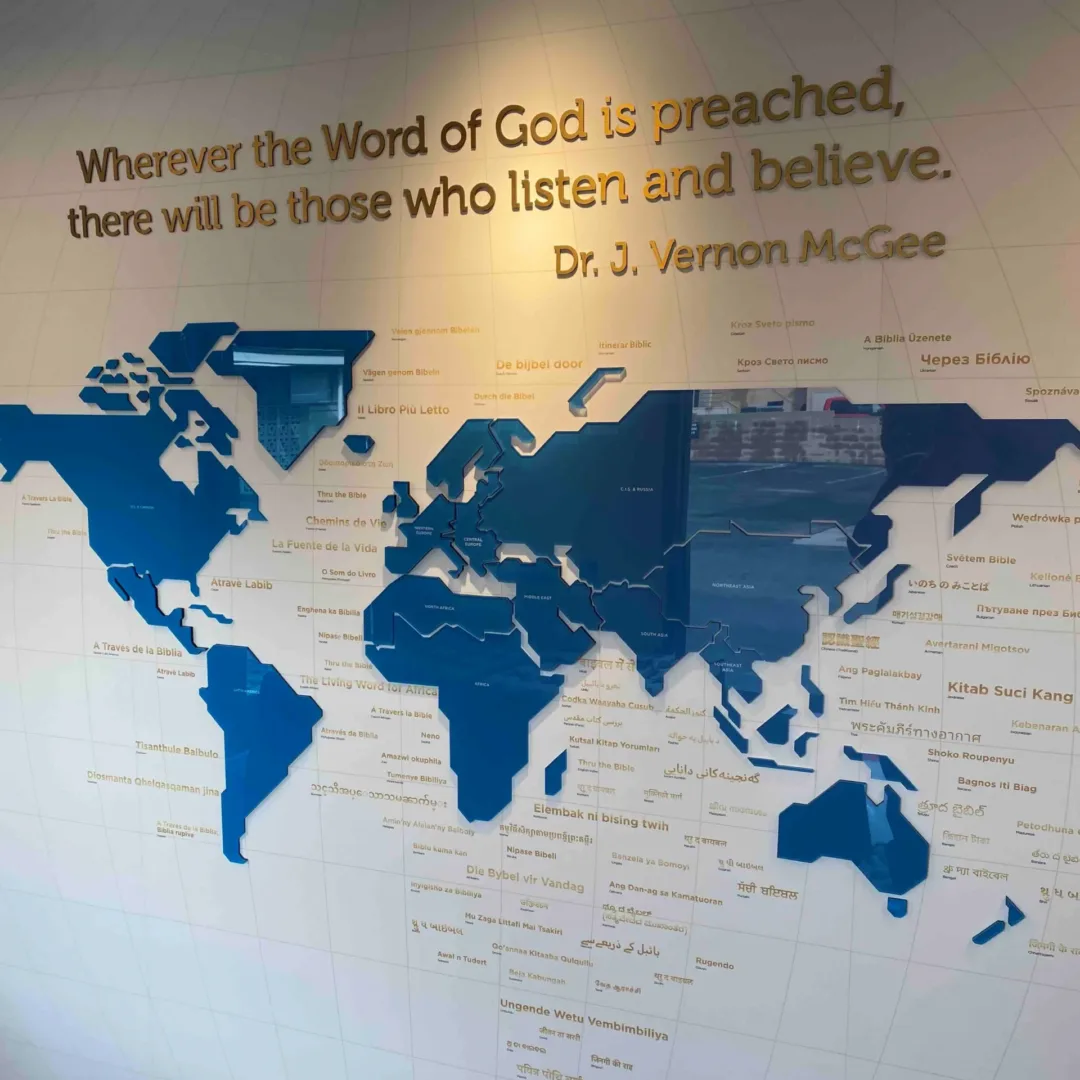
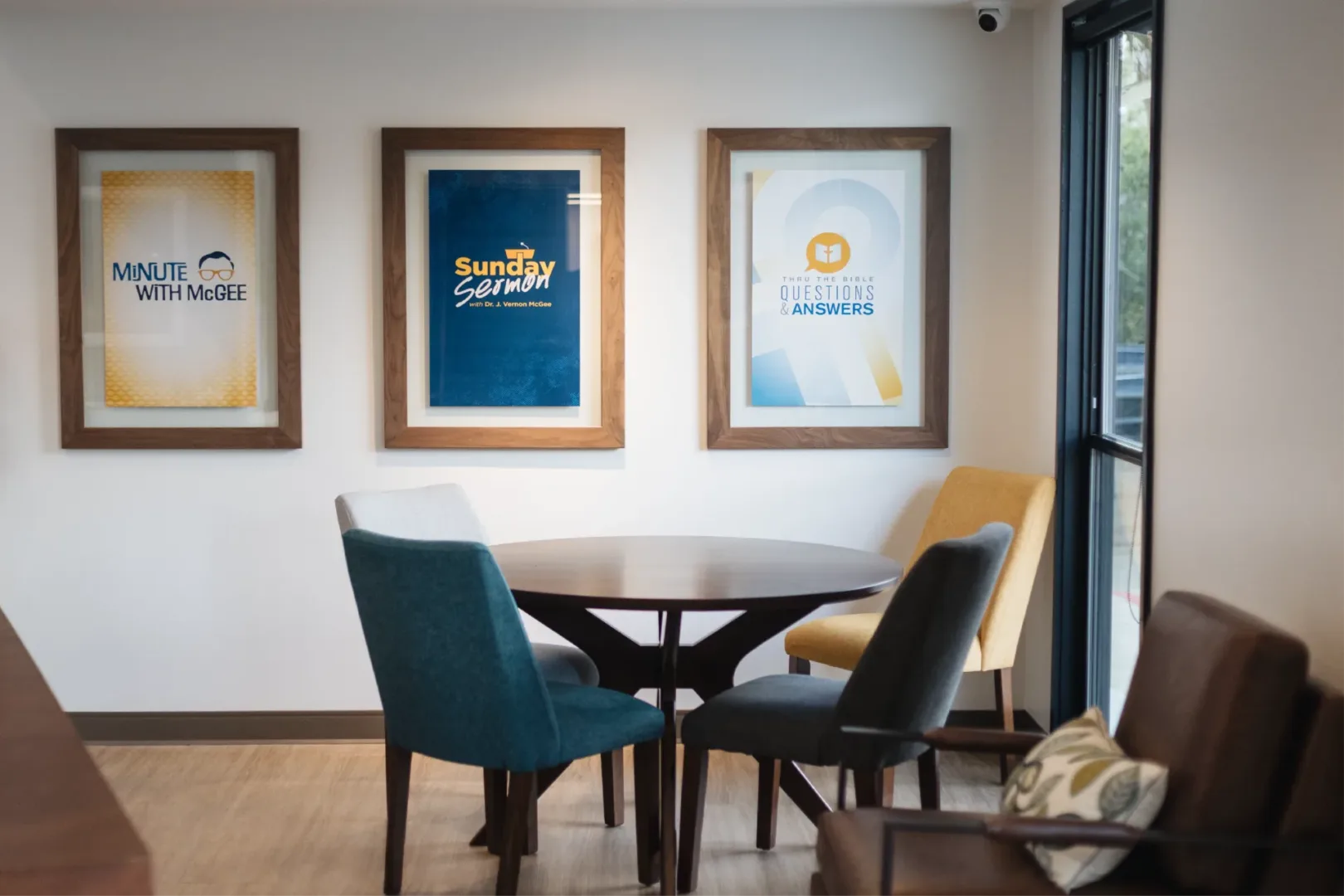
03
The Execution
Visioneering Studios remodeled the 2,280-square-foot facility and added 262 square feet of expansion. The project included refreshed interior finishes throughout, a new recording booth for high-quality audio production, and reconfigured spaces to better support staff and guests. The result is a modernized headquarters that tells the story of Thru the Bible’s impact while providing a functional, welcoming environment for ministry.
