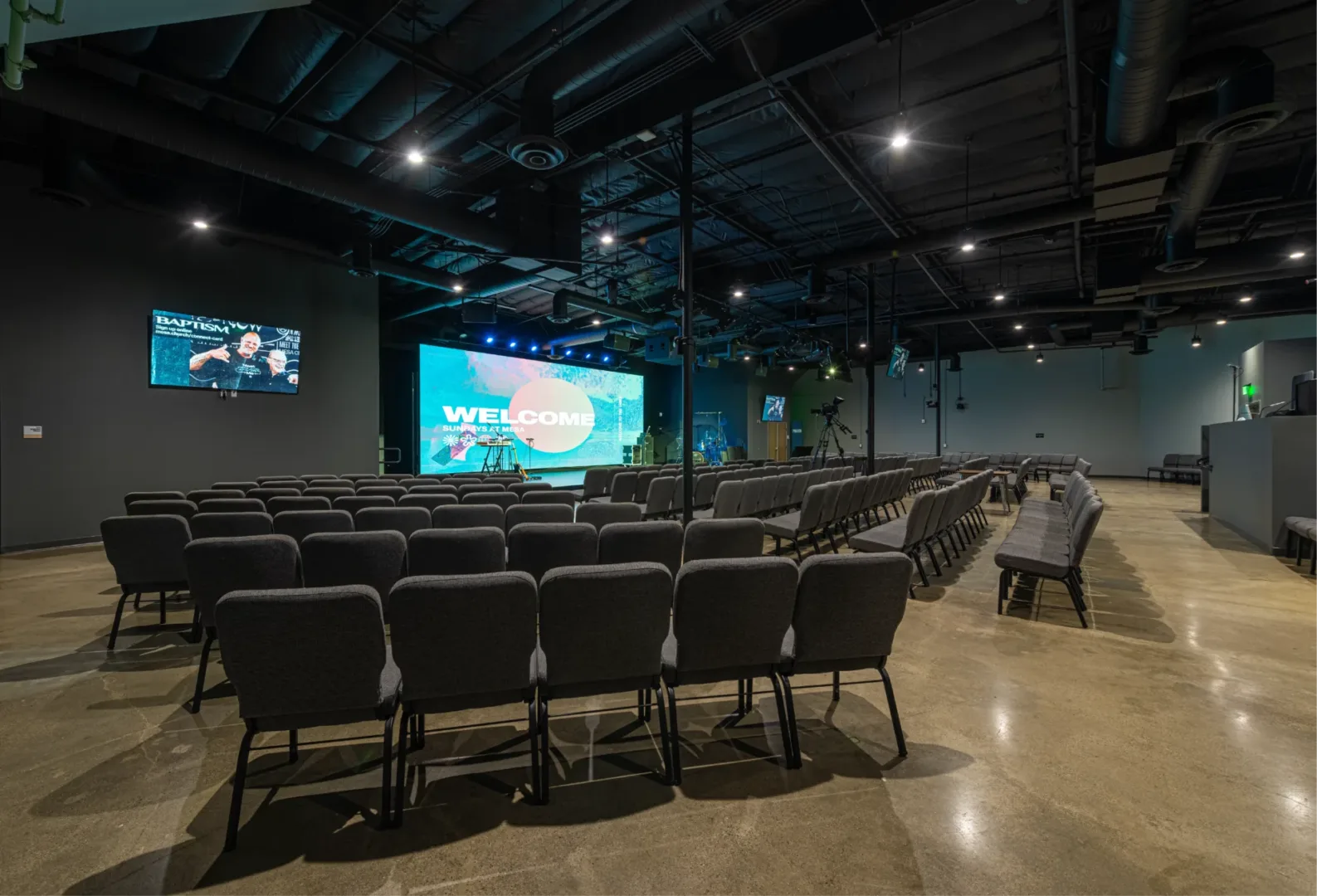Always Room at the Table
Visioneering Studios partnered with the Mesa Church to design and build a new Worship Center and Education Center that would make room for both spiritual growth and everyday gathering. With the big idea that “There’s Always Room at the Table,” the new campus now reflects Mesa’s heart for hospitality, accessibility, and belonging.
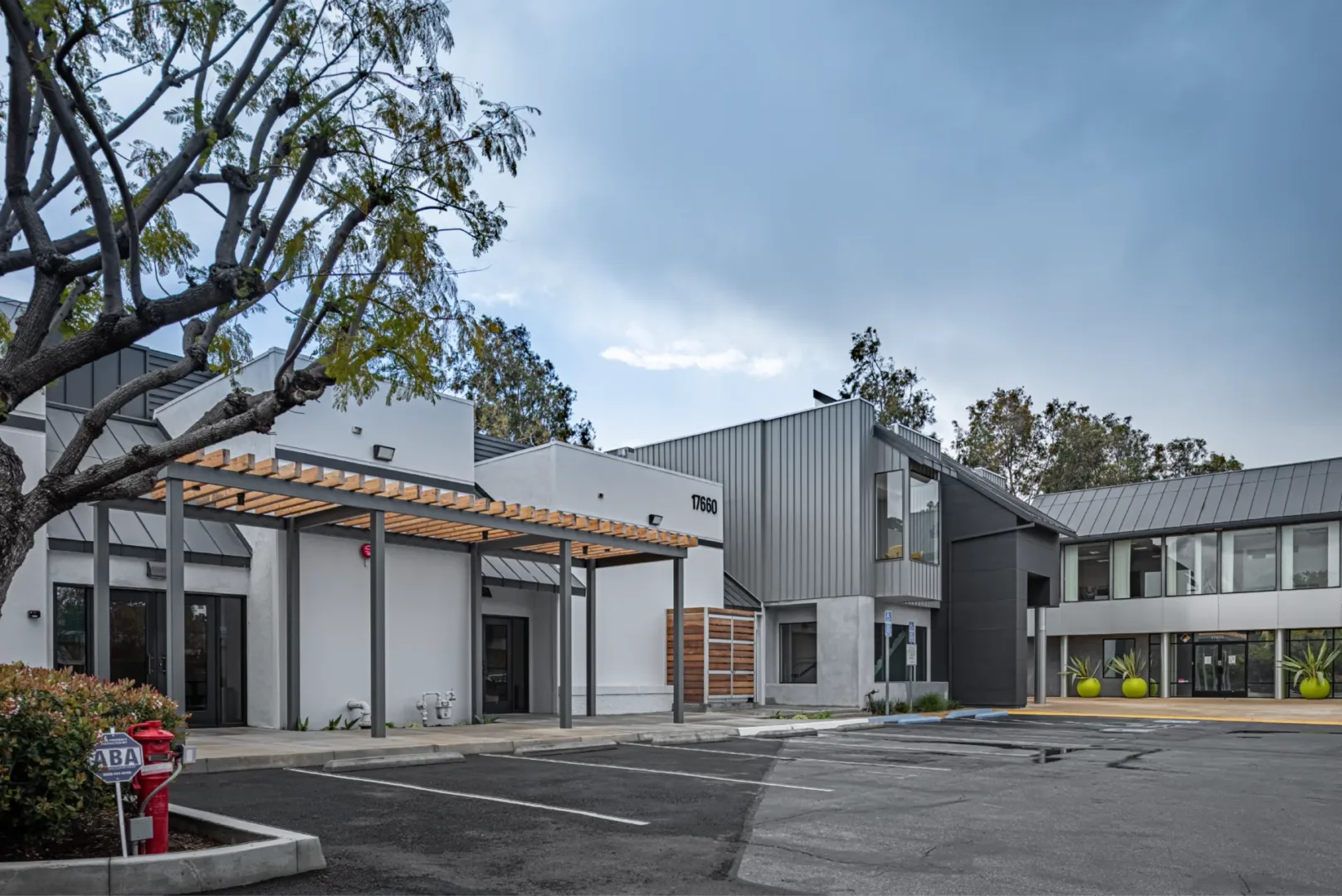
01
The Opportunity
Mesa Church was meeting in a warehouse space that wasn’t designed for worship or community life. Beyond the limitations of industrial architecture, the building required significant upgrades for safety and accessibility—including seismic retrofitting, new infrastructure, and solutions for the constant noise from the nearby airport. Mesa needed more than a remodel; they needed a space reimagined for ministry.
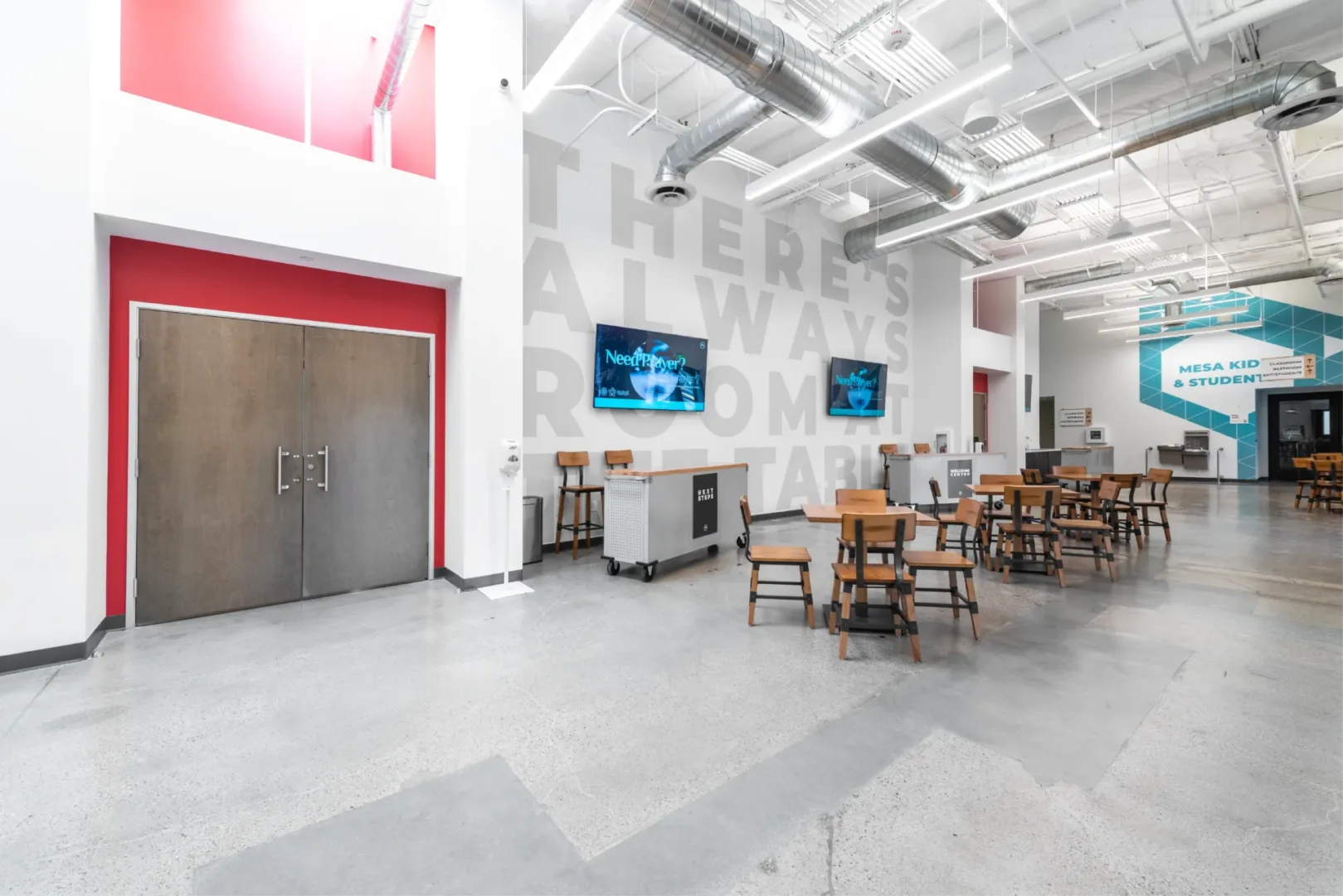
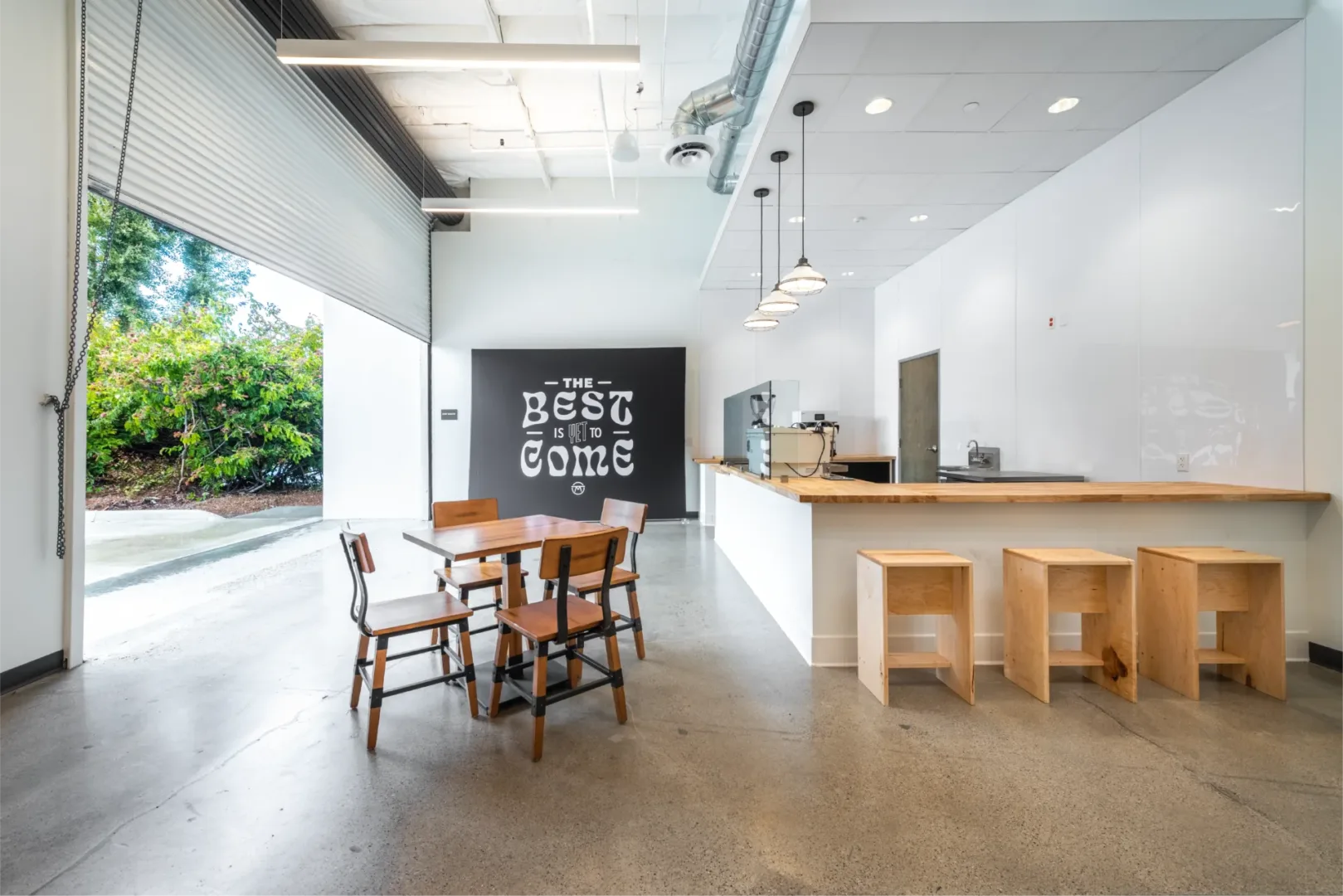
02
The Vision
Mesa’s vision was to create a welcoming home where people of all backgrounds could gather around the table of Christ. The design called for a space that balanced functionality with hospitality—providing a worship environment filled with excellence, classrooms for teaching and discipleship, and gathering spaces that naturally fostered community. Every detail needed to embody Mesa’s culture of invitation and belonging.
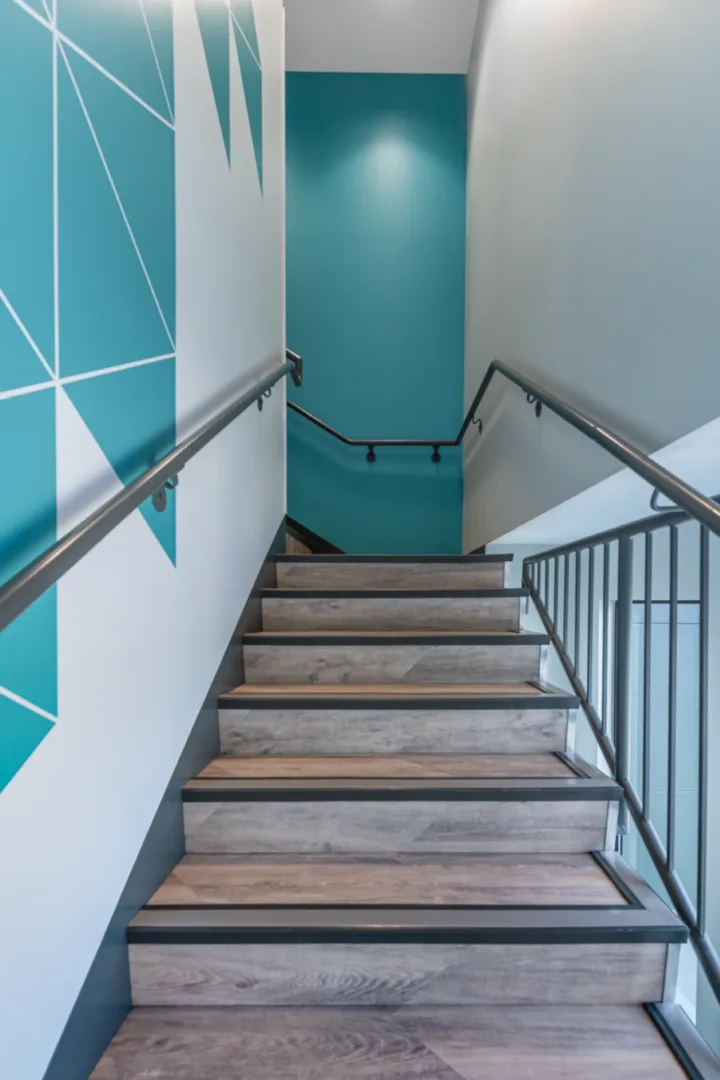
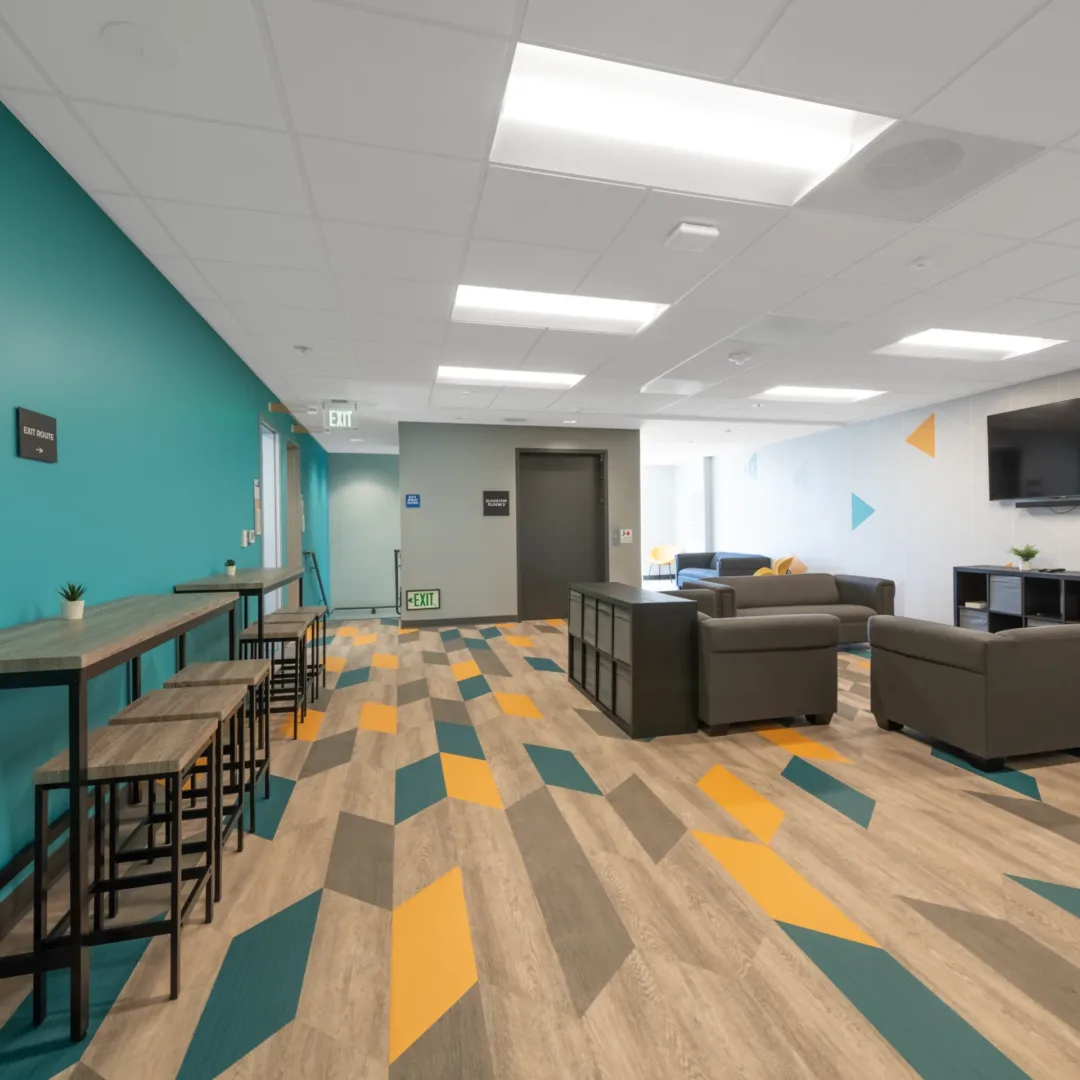
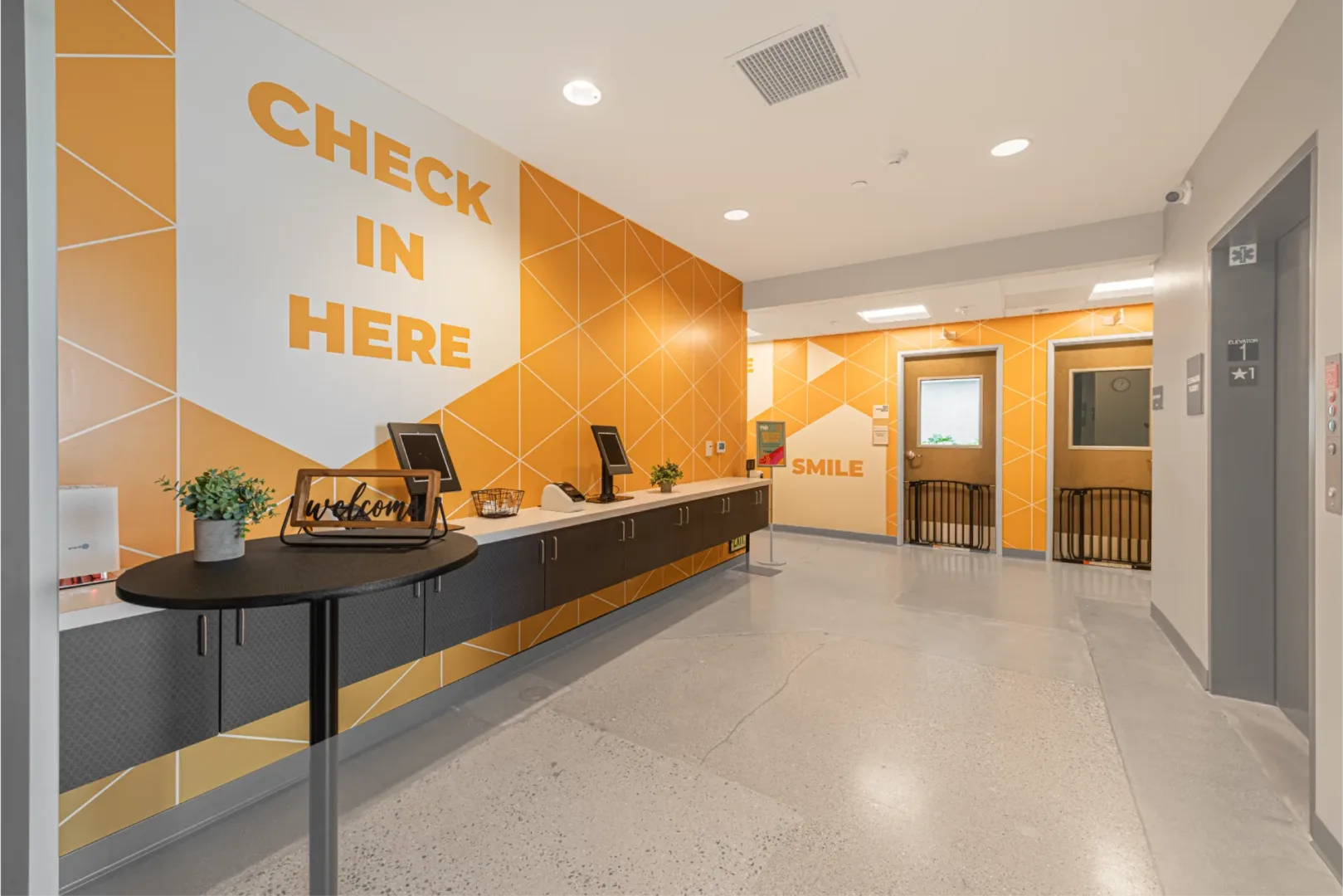
03
The Execution
Visioneering Studios provided full architecture, interior design, and construction services to renovate the 13,474-square-foot warehouse. The project included a 368-seat worship room equipped with state-of-the-art audio and video technology, age-appropriate classrooms, and a bright entrance lobby with a café. Exterior work added a new patio and trellis, extending hospitality outdoors. Structural upgrades—including seismic retrofitting, a new elevator, and HVAC improvements—ensured long-term safety and comfort. Today, Mesa’s transformed campus provides a vibrant, welcoming environment where there’s always room at the table.
